Dwell Home Tours 2016
The Home, The Architect, and You

Dwell Home Tours are going coast to coast -and we're inviting you to join us to experience a group of exceptional private homes curated by Dwell editors.
These self-guided tours offer an unprecented look at amazing architecture, and a chance to learn from the professionals who designed them. Each kicks off with a "Meet the Architects" night, an intimate evening in which acclaimed architects and designers preview their participating projects
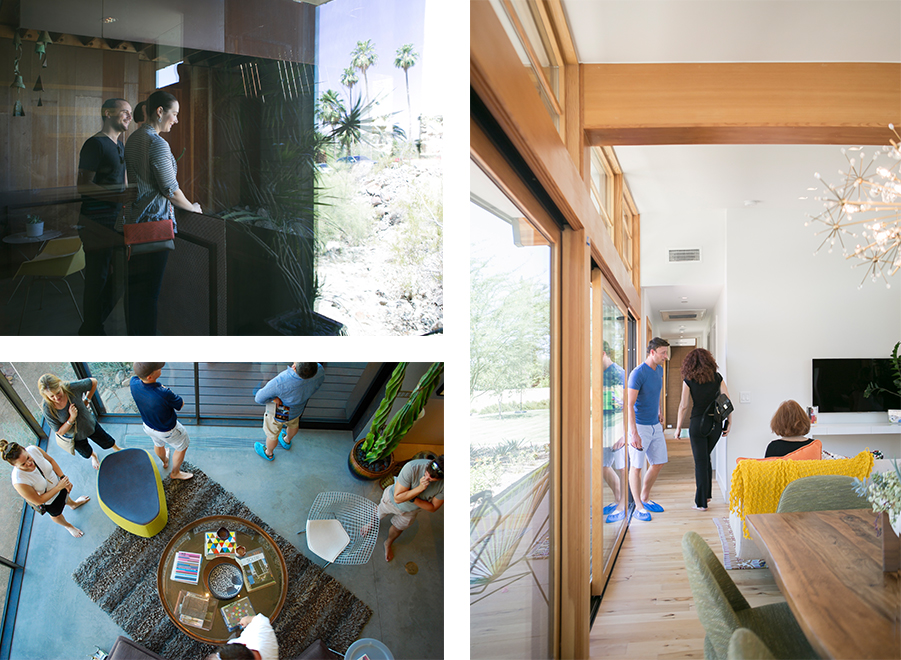
Ticket Information
$100 Online registration Dwell Home Tours $25 Online registration "Meet the Architects" night Complimentary entry to "Meet the Architects" night with purchase of a home tour ticket.
Dwell is seeking enthusiastic volunteers to assist with a diverse range of tasks during the Dwell Home Tours. Stay tuned for more details. Contact [email protected] to be notified when the volunteer form is available.
Upcoming Locations
Silicon Valley
The Silicon Valley home tour provides an opportunity for design seekers to immerse themselves in stunning domestic spaces found along the San Francisco Peninsula. These unique homes are specially selected by Dwell to reflect the rich diversity of livable, innovative modern architecture and design in the Silicon Valley area.
Saturday, September 24th
Meet the Architects
Friday, September 23rd
Home Tour Recaps
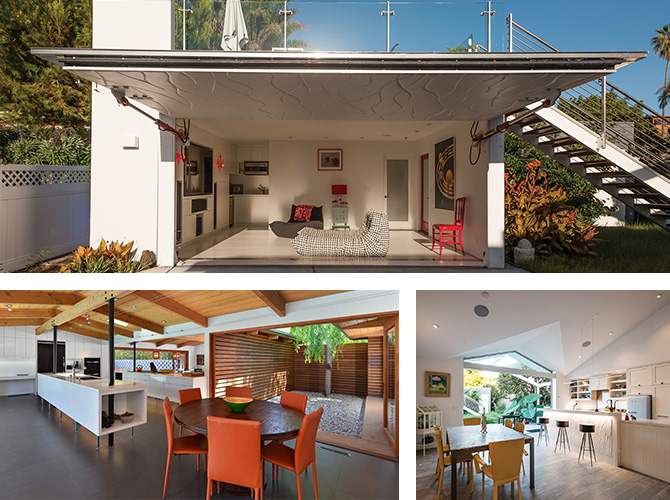
The San Diego home tour provides an opportunity for design-seekers to immerse themselves in stunning domestic spaces found within the city of San Diego. These unique homes are specially selected by Dwell to reflect the rich diversity of livable, innovative modern architecture and design in the San Diego area.
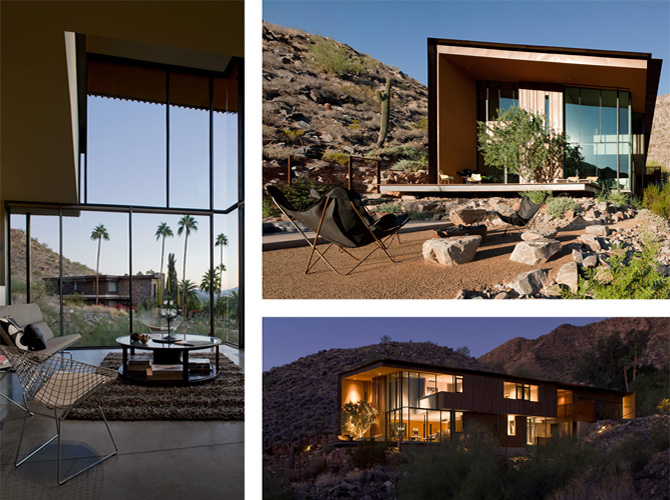
The Scottsdale home tour provides an opportunity for design-seekers to immerse themselves in stunning domestic spaces found in the desert landscape. These unique homes are specially selected by Dwell to reflect the rich diversity of livable, innovative modern architecture and design in the Scottsdale area.
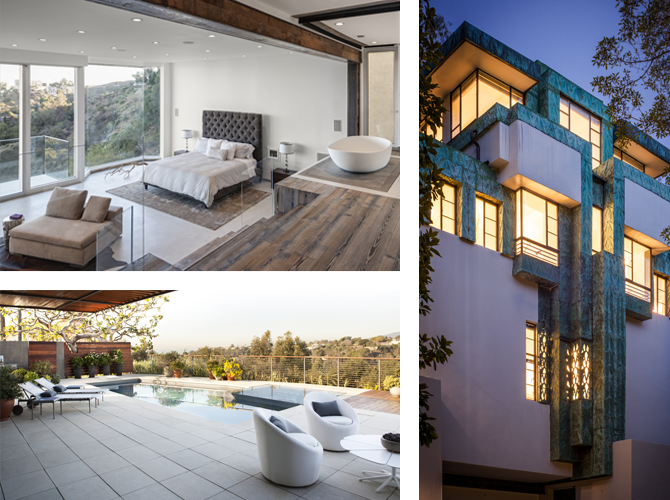
Los Angeles
The Los Angeles home tour provides an opportunity for design-seekers to immerse themselves in stunning domestic spaces found within the city of Los Angeles. These unique homes are specially selected by Dwell to reflect the rich diversity of livable, innovative modern architecture and design in the Los Angeles area.
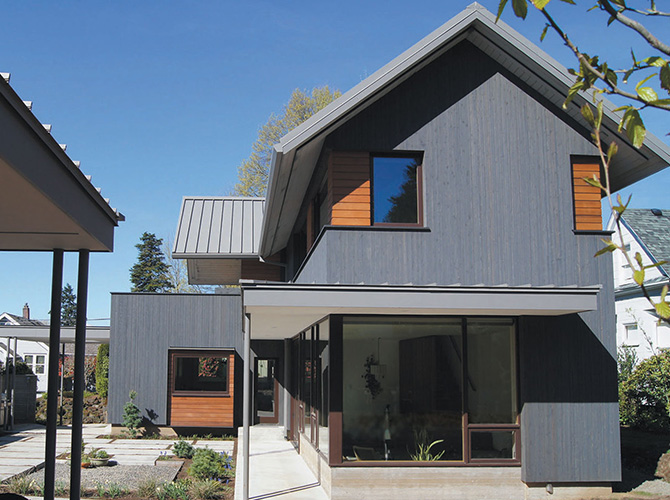
The Portland home tour provides an opportunity for design-seekers to immerse themselves in stunning domestic spaces found within the city of Portland. These unique homes are specially selected by Dwell to reflect the rich diversity of livable, innovative modern architecture and design in the Portland area.
Want to submit your home?
To submit your project for consideration, or to send us questions, contact [email protected]
Dwell House Logo
Dwell’s mission is to improve people’s lives with great design. From Dwell.com and our social media channels to our celebrated 22-year-old print magazine, we feature new ideas about what a home can and should be and offer expert advice for making your own space a better place to live. We are a marketplace for the best-designed products out there and a platform for our audience to share and discover remarkable spaces.
In the past decade, several states have legalized and reduced most permit fees for backyard homes, recognizing accessory dwelling units (ADUs) as a vital tool for increasing the supply of housing. With a series of new laws removing barriers to building ADUs, California in particular has signaled its support for installing backyard houses practically everywhere.
Abodu delivers the best backyard homes available. Their aim is to inspire homeowners to see the full potential of their property and to amaze their clients with how easy adding living space can be. Whether you want to work from home, create a private space for live-in family members, or add a rental unit for extra cash, Abodu is all about options. Their team includes experts in real estate and construction in addition to technology, logistics, and customer service. It has allowed them to reengineer real estate development, putting the customer at the center of everything. As backyard houses have become an important way to solve the housing crisis, and as more homeowners add new spaces to their existing places, Abodu is building a future where backyard homes are the norm, not the exception.
Much like human well-being, the essence of Norm Architects ’ work is found in balance—between richness and restraint, between order and complexity. Each project—whether architecture, interiors, design, or creative direction—is imbued with the same intrinsic quality: a simplicity that carries bigger ideas. Guided by the body and mind rather than by trends or technology, their projects explore ideas that not only look good but that also feel good. Architecture becomes thoughtful, minimalism acquires softness, and visual matter assumes haptic qualities. Their work is sharp and exudes tactility, and their approach focuses on quality, details, and durability.
Situated on one of the oldest streets of Copenhagen, Norm Architects respect their context and build on the traditions of Scandinavian design—of timeless aesthetics, natural materials, and upholding Modernist principles of restraint and refinement. Through exploring what it is that heightens the human senses, regardless of personal preference, their projects strip spaces, objects, ideas, and images back to their simplest form. Their expertise lies in finding balance—when there’s nothing more to either add or take away.
FREQUENTLY ASKED QUESTIONS
Absolutely! Any permanent residence should be permitted to ensure it is done safely and to code. It’ll also let you realize that extra square footage and bathroom/bedroom count on your property records. But you won’t have to deal with any of this. The Abodu Concierge Service includes everything from acquiring all necessary permits to installing your unit.
In California, your home’s property tax basis will not be reassessed when you add a Dwell House. Your property taxes will only increase by the value of the Dwell House. This rate does vary, but customers tell us it is generally an increase of $2,000 to $3,000 per year depending on the county.
As little as possible! In most cases, an on-site contractor works in your backyard over a 2-3 week period. On installation day, the crane operators will set up their equipment on your street for a 3-4 hour period. After your Dwell House is placed on its foundation, we spend another two weeks or so hooking up utilities, installing the deck, and touching things up.
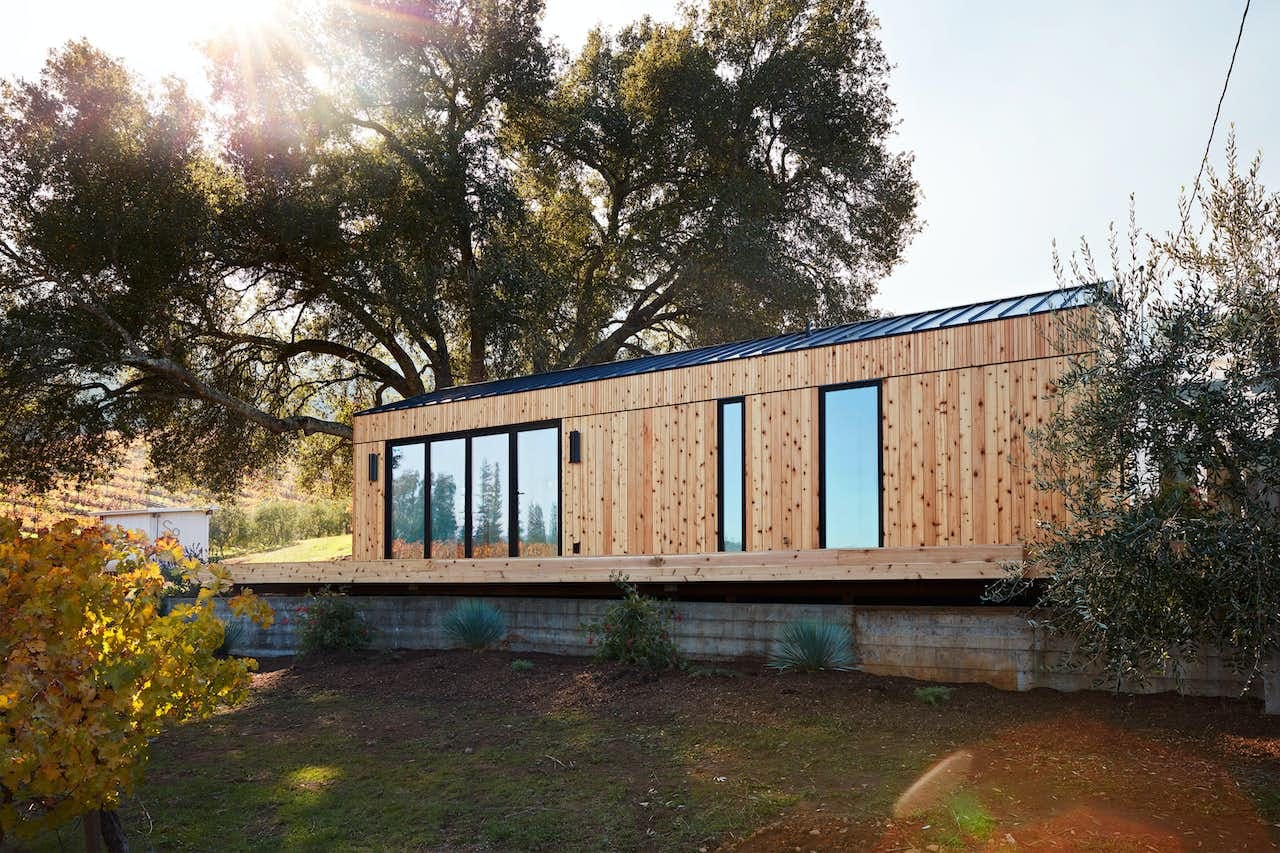

Before & After: In Seattle, a 1904 House Sheds Decades of Remodels—and Five Tons of Debris

When Matthew and Holly moved into their last house, a "1990s, totally serviceable box that we never fell in love with," says Matthew, they immediately started searching for the next one. Both work in the arts, she as a playwright, communications professional, and administrator focused on equitable access to art and education, and he as the cofounder of a contemporary arts center and consultant. They wanted a project in the same central Seattle neighborhood where they lived with their child.
Join Dwell+ to Continue
Subscribe to Dwell+ to get everything you already love about Dwell, plus exclusive home tours, video features, how-to guides, access to the Dwell archive, and more. You can cancel at any time.
Already a Dwell+ subscriber? Sign In
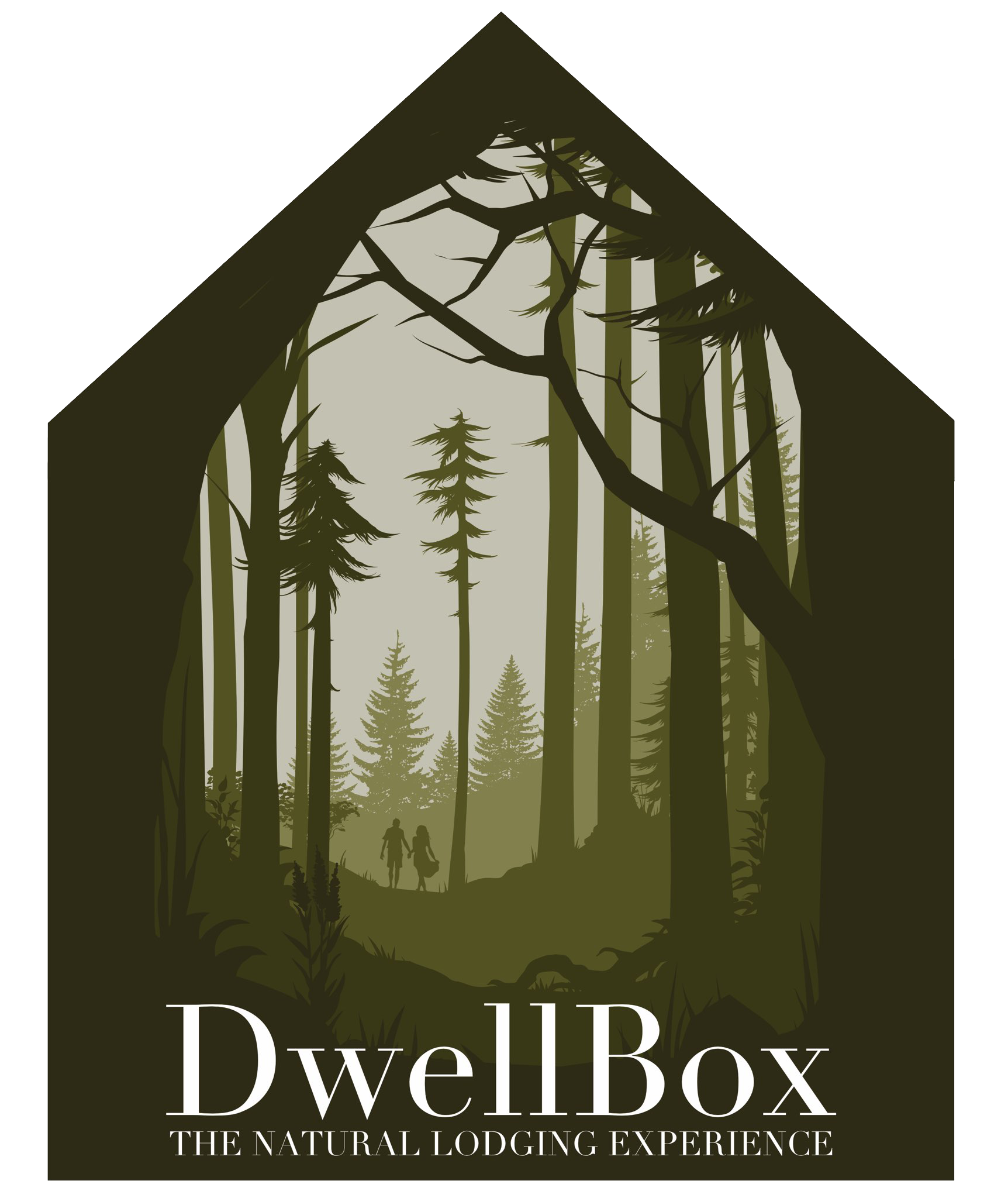
- Standard Amenities
- Meraki House
- Dwell House
- Treehouse Village
- Forest Haven - Ela
- Forest Haven - Otium
- Things To Do
- Guest Experiences
- Guest Waiver
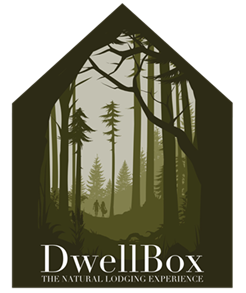
The Natural Lodging Experience

Meraki House- Dover, OH
Treehouse village- winesburg, oh, dwell house- walnut creek, oh, forest havens- walnut creek, oh.
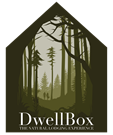
- Terms of Use
- Privacy Policy

Gorgeous Estate Dream House Tour
I’m just going to warn you right now. This post is going to contain approximately 2,672,918,657 photos. Yep. That many. But I promise you will love every minute of it. Your mind will be melted with beauty and awe just like mine was. Be prepared.
But let me backtrack for a moment. A couple of weeks ago, my hubby and I made our way down to South Dakota for his brother’s wedding. While we were there we visited a beautiful waterfall and The Corn Palace (yep, you read that right). However, the most amazing part of this whole trip was hanging out in a mansion for an afternoon. Yes, you read that right. The bridal party got ready in the. most. beautiful. estate home that belongs to a family friend’s.

I walked in the front doors and my brain exploded.

And that is just the front entryway! This house is full to the brim of beautiful vintage and antique pieces and gorgeous crystal chandeliers galore. I literally walked around for 2 hours just snapping photos. Oh, and by the way, I should mention, all of these photos were taken with my cell phone. My cell phone. Has technology gotten that good or is this estate just magic?! I’ll let you decide.
The kitchen is what dreams are made of. Beautiful cabinetry, marble counters, subway tile backsplash, high end appliances, windows overlooking the grounds of the estate, and did I mention the chandeliers?? I’m no extraordinary chef or anything, but I can definitely see myself spending a ton of time in here.

Off of the kitchen is the formal dining room, with an important and gorgeous antique china hutch. I felt like I was Elizabeth Bennet wandering through Mr. Darcy’s home in Pride and Prejudice. Seriously. I was just floating in awe from space to space. Sadly, Mr. Darcy is not included with this gorgeous estate. *tears*

The formal living room. An original antique piano, comfy furniture and a lovely view out onto the owner’s private polo field. Yes, he has his own polo field.

At the end of the gorgeous entry hall is the grand staircase. Do you see a peek of the bride and groom? Another majestic crystal chandelier and the most perfect little sitting area at the top of the stairs. Perfect for morning tea!

Three words: second floor laundry. This laundry room is such a dream – all that gorgeous marble counterspace for folding! The drawers for hiding detergent and dryer sheets! That apron sink for cleaning up! Ah! I definitely would like laundry a whole lot more if I had a space like this.

I didn’t get photos of the master bedroom as the bride and her ladies were getting ready in there, but I did manage a couple of snaps of the master bath! Isn’t that claw foot tub by window just perfection? And the giant walk in shower? I’m loving all of the white/marble tile, the soft green paint, and yet another perfect chandelier.

Every room had doors with beautiful crystal knobs. I just love the attention to detail that this man put into building his home! On the second floor in addition to the master there are also 2 modest guest rooms and a guest bath. They were simply furnished, but I’m just loving those antique gold bedsteads and the views from each room can’t be beat!

At the end of the hall from the guest bedrooms is an awesome spiral staircase! I live for spiral staircases – they make me feel like a princess! The owner also thoughtfully placed a mirror right at the top of each staircase in the home, so you can check your appearance before heading downstairs. Brilliant!

At the bottom of the spiral staircase, you are brought down to a little sitting/TV area that is just off the kitchen. The light in this room was just amazing.

If you exit out from the entrance opposite the staircase (each room in this place has at least 2-3 entrances) then you are met with the back door and a little walk-in mud room with some awesome cabinetry for coats and shoes.

Walk a few steps further and you enter the study. Bookshelves galore! Be still my heart! Many leather-bound books and wood of rich mahogany 😉 I could definitely get some serious reading or work done in here! There is also a cozy fireplace in this room behind the tufted chairs, which makes a great place for a hot drink and book in hand.

Another pretty little guest bathroom downstairs – wallpaper and chandelier = swoon. AND this man had an original Jackson Pollock art piece! I was an art major in college so it was cool seeing all the artwork that he chose for his home – he definitely spared no expense!

There is also a basement area where the groomsmen got ready, so I only have one picture of the space that isn’t totally covered in boy belongings. Across from the TV there is a full kitchenette, a room with a ping pong table, and another bathroom.

In the unfinished attic, my sister-in-law, Kathryn, and I walked down a long hallway and found an old, magical wardrobe, perfectly covered with a spare bit of plastic. Could it be Narnia?! We opened it up and sadly, no fur coats or a portal to another world was found 🙁 The two of us had a lot of fun playing around in this gorgeous dream home, though!

This home also had a huge wrap-around patio going around the entire thing and the views were seriously spectacular. I had a ton of fun exploring this house while the wedding party was getting ready. Don’t my husband (the best man) and I look dashing? 😉

I was seriously blown away by this estate. The building and architectural details were flawless, the grounds and views stunning, and the furniture and staging pure perfection. I could have spent all day there! The man who owns it is very generous and let the bride’s family use it for getting ready and for photos and I’m so glad he did. Other than the awesome wedding of my brother-in-law and now sister-in-law, this was definitely the highlight of my trip! Swoon to the max.
What is your favorite part of this dream house tour?

You may also like


Fall Home Decor and Fall Clothing That You Just Gotta Have

Summer Decor That You Just Gotta Have

Current Interior Design Trend: Velvet

Dwell Beautiful’s Best of 2017

The Best Gifts for Men and The Best Gifts for Women this Christmas

Home Decor Gift Guide – Best Places to Shop for Home Decor Gifts AND a Giveaway!
22 comments.
Oh my gosh! It’s absolutely stunning!
Isn’t it though! I was just giggling with glee the entire time I was there. So gorgeous!
Holy cow man, it’s amazing!! I would have missed the wedding for sure 🙂
I was seriously tempted to just stay there and bask in the beauty all afternoon 🙂
This mason has definitely BLOWN my mind! Stunning! What a dream and I love your photos Erica!
Thanks so much, Maria! I just adore the beautiful place and could have stayed there all day! 🙂
Oh my gosh this house it like a dream! Just beautiful, and kudos on the great pictures with your cell! Is this house around Mitchell then? We have friends who are from there!
Thanks so much for stopping by, Kristen! I’m so blown away I got that great of photos with my phone 🙂 And it’s about an hour ish outside of Mitchell near Sioux Falls!
Ahh that is just gorgeous! Definitely a “dream” house. 😉
Agree, Marissa! I definitely dream about it all the time 😉 haha
What a home tour! What a great place to get ready for the wedding, where was the wedding, i kept reading but did not see where it was, it should have been at that amazing house! lol. I love the door knobs. Maria
D’oh! I just realized I totally didn’t say where the wedding was! Oops! They got married at the bride’s family church and then the reception was at a lovely golf course at sunset! Lovely locations all around 🙂 And those door knobs are my fave, too! Every door should have a beautiful crystal knob 🙂
I don’t even know where to start! It’s almost too much to take in! You had me at that gold triple mirror in the entry, and it was all uphill from there!
That mirror is one of my fave parts! So amazingly gorgeous *swoon*. I could have stayed there all day. Thanks so much for stopping by! 🙂
This place is stunning! I don’t know what my favorite room is…probably the kitchen and the laundry room!
Agreed. That kitchen is pure heaven and I would kill for an actual laundry room!
I don’t even know where to begin, It’s all so gorgeous! It would be so fun to rent it out for a girls weekend 🙂
Oh my goodness that would seriously be so fun! I’d love a girls weekend with the tribe there 😀
I definitely loved the laundry room, maybe then I would like doing laundry! Oh and the wardrobe in the attic. To bad you couldn’t sneak it in your car.
If I had a laundry room like that I would seriously love doing laundry too! 😉 And that wardrobe was so swoon-worthy. I’m so sad that I couldn’t take it with me!
My brain definitely would’ve exploded in this house! That kitchen! The bathrooms, the laundry room! Unbelievable!
I seriously swooned all day long. I want that kitchen!!!!
Leave a Reply Cancel reply
Your email address will not be published. Required fields are marked *
Sign up for DB's weekly newsletter!
More Stories

The DIY Collective Party 6
Hello, friends! Welcome to our awesome new link party – The DIY Collective! The DIY Collective is a place for bloggers to share their best DIY,…
- Interior Decorating
- Paint & Color
- Houseplants
- Apartment Living
- Small Spaces
- Living Room
- Dining Room
- Kids’ Rooms & Nurseries
- Home Office
- One Room I'll Never Forget
- Entertaining
- Collections and Sales
- The MyDomaine Team
- Editorial Guidelines
- Design & Décor
This Designer's Oh-So-Dreamy Oregon Home Is as Inspiring as They Come
:max_bytes(150000):strip_icc():format(webp)/Caroline-f3f77839e7df431cae734caa62380bf2.jpg)
Design: Light & Dwell , Photo: Anne Blodgett Photography
Though it may seem like interior designers always know exactly how they want to decorate a space , they're not immune to indecision or getting temporarily swayed by current trends like the rest of us, especially when they're designing their own home. Designer Molly Kidd of Light and Dwell Interiors considered several styles before going back to what she loves most when designing her family's new-build home in Millersburg, Oregon.
"Since it’s my personal home, I went back and forth on different design styles because I work on so many different projects with varying styles, and I am drawn to all of them," Kidd tells MyDomaine. "But overall, my personal style is mixing modern and vintage styles together."
And that's the aesthetic she brought to her home, a 2,800 square foot beauty with three bedrooms and three baths, which she designed from the ground up. The designer and mother of three added a mix of vintage and European influences with plenty of Pacific Northwest touches to the charming space.
"My goal for the entire house was to create a cohesive, inviting, innovative home," Kidd says. "I wanted it to reflect our family, and be a place for us to gather and feel a sense of calm."
My goal for the entire house was to create a cohesive, inviting, innovative home. I wanted it to reflect our family, and be a place for us to gather and feel a sense of calm.
Keep scrolling to see how this designer created a laid-back and calming space with plenty of personality.
Walking through the front door, guests are greeted with a cozy entryway that immediately introduces the aesthetic of the home, both inside and out.
"The house is out in the country, so that played a role in designing the exterior," Kidd says. "I was drawn to European-style homes, but also wanted a white farmhouse look. I blended the two to create a 'European farmhouse' aesthetic."
When designing the open concept home , Kidd made sure that while every room flowed together seamlessly, each still retained its own personality.
"I wanted the entire home to be cohesive, yet each room to feel a little different," Kidd says. "There are certain elements that are consistent, like handmade tile, vertical tongue and groove on the walls, and the same white paint throughout, except for a few rooms and cabinets."
Though it can be challenging designing a home with an open floor plan , that actually became Kidd's favorite part of the house.
"When creating the floor plan, I knew I wanted it to feel open, but not cold," Kidd says. "I’m really happy with how it flows and feels so warm and comfortable."
When decorating her home, Kidd kept the whole family in mind.
"Our family has young kids, so I knew durability was a must!" Kidd says. "We decided to paint our kitchen cabinets a 'greige' color to hide dirt and smudges, and went with black leathered countertops for durability."
Designing for a family doesn't stop at picking the right paint. Kidd also used older pieces to her advantage.
"Throughout the home, we have a lot of vintage pieces that are naturally worn, Kidd says. "We also purchased furniture that is highly durable and family friendly."
Kidd has found pieces for her home in vintage stores, on Etsy, and she's even purchased furniture from clients.
"The bench behind our sofa is from a client who was moving out of their old home and building a new one,' Kidd says. "We’re building a very contemporary home for them, and the bench just didn’t fit the new homes aesthetic, so I gladly purchased it from them. I also found some amazing vintage rugs off of Etsy—all the vintage rugs you see in my home tour are from Etsy."
It may be hard to find a piece in Kidd's home that doesn't have a backstory. The built-in bookcases are a natural place for Kidd to show off the treasures she's collected over her lifetime.
"I have spent years collecting vintage goods, and I want the items in my home to tell a story," Kidd says. "I’m drawn to a warm palette, lots of texture, and natural elements. I wanted my home to embody all of those things."
With a house full of vintage finds, it's hard to choose a favorite. But Kidd has one that, to her, stands out from all the rest.
"My favorite vintage piece is a side table in our living room that I picked up a few years ago at an antique store," Kidd reveals. "I bought it because of the character, it has incredible spindled legs, and a hidden drawer. My kids now use that drawer to hide mini animals. It tells a story of a time I went antiquing with some friends, and I knew it had years of memories built in even before I purchased it. Those are the best pieces."
The primary bedroom marries modern European farmhouse vibes with Pacific Northwest style, as natural materials blend seamlessly with shades of blue and green.
"I’ve always been drawn to muted, warm palettes," Kidd explains. "Neutrals and greens are what Light and Dwell is known for, so I knew I wanted that to be the base, with added pops of rust and blues."
Primary Bedroom
The term “Primary Bedroom” is now widely used to describe the largest bedroom in the home, as it better reflects the space’s purpose. Many realtors, architects, interior designers, and the Real Estate Standards Association have recognized the potentially discriminatory connotations in the term “Master.” Read more about our Diversity and Inclusion Pledge .
The primary bathroom is a master class in decorating sparsely but smartly. The standalone tub, gold floor-mounted tub filler, and vintage rug lend easy elegance to the space.
Primary Bathroom
The term “Primary Bathroom” is now widely used to describe the largest bathroom in the home, as it better reflects the space’s purpose. Many realtors, architects, interior designers, and the Real Estate Standards Association have recognized the potentially discriminatory connotations in the term “Master.” Read more about our Diversity and Inclusion Pledge .
The his-and-hers vanity is the epitome of the "European farmhouse" style that informed Kidd's design. The natural wood adds a rustic sensibility to the luxurious marble-topped vanity.
This custom reading nook is so inviting, we can't help but dream of curling up here with our next read. And while we're a ways off from duplicating Kidd's warm and earthy aesthetic in our own homes, she has some timeless design advice to help us get there.
"Trust your creative instinct, and if you’ve never seen it before, go for it!" Kidd says.
Related Stories
This 1750-Square-Foot Light-Filled Home Is the Epitome of Cali-Cool
Inside Chriselle Lim's Polished and Cool Family Home in SoCal
This Fashion Designer's 3600-Square-Foot NYC Loft Is Her "Sanctuary in the City"
See Inside the Polished Hamptons Home That Left Our Editors Speechless
75 of the Most Beautiful Living Room Ideas We’ve Seen
This Blogger's Home Is All About Decorating With Joy
8 Designer-Approved Bedroom Layouts to Inspire
Modern Yet Inviting, This Is the Living Room of Our Dreams
More Related Articles
This Hollywood Hills Home Is a Masterclass in Small Space Innovations
This Pacific Palisades Home Is Giving Us Serious Chills (in a Good Way)
This Maryland Home is the Epitome of Modern Bohemian Style
Inside a Coastal California Home With Mediterranean-Inspired Style
Prepare for a Major Endorphin Rush at Seeing This Chic L.A. Home
Inside a Colorful Denver Home With European-Inspired Style
Traditional Meets Coastal Cool in This Designer's Home
Here's How a Fashion Editor Gave Her Generic Brooklyn Apartment an Upgrade

View prices for your travel dates
- Excellent 0
- Very Good 0
- English ( 0 )
Own or manage this property? Claim your listing for free to respond to reviews, update your profile and much more.
ALLIANCE - Tripadvisor

IMAGES
VIDEO
COMMENTS
From midcentury renovations, to off-the-grid cabins, to innovative prefabs, Dwell's home tours take you inside inspiring design projects that serve the contemporary lifestyle. Join the Pro Newsletter Before & After: In Seattle, a 1904 House Sheds Decades of Remodels—and Five Tons of Debris
Dwell Home Tours 2016. The Home, The Architect, and You. Dwell Home Tours are going coast to coast -and we're inviting you to join us to experience a group of exceptional private homes curated by Dwell editors. These self-guided tours offer an unprecented look at amazing architecture, and a chance to learn from the professionals who designed them.
The Dwell House is a 540-square-foot, one-bedroom ADU that fits in most backyards. It's constructed off-site and transported to your property in a seamless process developed by our partner Abodu. The Dwell House lets you have the extra room you need without the house hunt or months of construction. 1 Bedroom.
Articles about housetour. Dwell is a platform for anyone to write about design and architecture.
The Dwell House's large expanses of glass create open, light-filled spaces without sacrificing energy efficiency. Always Open. Always Open. One of the Dwell House's key features is a 12-foot folding glass wall, custom made by NanaWall. Open or closed, its minimalist frame connects indoor and outdoor spaces seamlessly.
Dwell's mission is to improve people's lives with great design. From Dwell.com and our social media channels to our celebrated 22-year-old print magazine, we feature new ideas about what a home can and should be and offer expert advice for making your own space a better place to live. We are a marketplace for the best-designed products out ...
Before & After: In Seattle, a 1904 House Sheds Decades of Remodels—and Five Tons of Debris. Best Practice Architecture founding partner Ian Butcher helps a friend carve away layers of a historic home while embracing its eccentricities. Text by. Melissa Dalton. View 19 Photos.
Step inside the most incredible spaces found in the modern world. From midcentury renovations, to off-the-grid cabins, to innovative prefabs, Dwell's home tours take you inside inspiring design projects that serve the contemporary lifestyle, lead the way on green initiatives, and incorporate smart technology. These stories illustrate excellence in modern home design the world over..
How to Find Your Unique & Personal Interior Design Style. For me, asking me to pick what my favorite interior design style is like asking me to choose my favorite pet - I just…. Dwell Beautiful shows you a house tour full of befores and afters as their house gets ready to go on the market! On to the next house adventure :)
The Dwell House was built with the vision of offering a place of rest for all who enter. It sleeps 10-12 people. It offers a master suite with a king sized bed, a large soaking tub with a beautiful view of the valley below, shower, and a laundry unit. There are two more bedrooms on this story, each with their own bathrooms and showers.
It's finally time, friends! After putting our old house on the market 6 months ago, house-hunting for weeks, and living with my in-laws for 2 months, we finally have moved into our new house! *And there was much rejoicing and the sound of golden trumpets* PHEW! It's been quite the process to move in Seattle's ridiculously INSANE housing ...
See the rest of Design Milk's exclusive Dwell on Design 2010 house tours here. Jaime Derringer, Founder + Executive Editor of Design Milk, is a Jersey girl living in SoCal. She dreams about funky, artistic jewelry + having enough free time to enjoy some of her favorite things—running, reading, making music, and drawing .
Dwell Beautiful gives you a dream house tour of a gorgeous estate home in South Dakota. Antique furniture, crystal chandeliers, and gorgeous details galore! Home; About. About Erica; ... Gorgeous Estate Dream House Tour. I'm just going to warn you right now. This post is going to contain approximately 2,672,918,657 photos. Yep.
Serena & Lily Nantucket Rug $298.00. Shop. Design: Light & Dwell, Photo: Anne Blodgett Photography. It may be hard to find a piece in Kidd's home that doesn't have a backstory. The built-in bookcases are a natural place for Kidd to show off the treasures she's collected over her lifetime.
Top Dzerzhinsky Landmarks: See reviews and photos of sights to see in Dzerzhinsky, Russia on Tripadvisor.
In 1938, it was granted town status. [citation needed]Administrative and municipal status. Within the framework of administrative divisions, it is incorporated as Elektrostal City Under Oblast Jurisdiction—an administrative unit with the status equal to that of the districts. As a municipal division, Elektrostal City Under Oblast Jurisdiction is incorporated as Elektrostal Urban Okrug.
Alliance, Zheleznodorozhny: See traveler reviews, candid photos, and great deals for Alliance, ranked #1 of 2 B&Bs / inns in Zheleznodorozhny and rated 4 of 5 at Tripadvisor.
Elektrostal. Elektrostal ( Russian: Электроста́ль) is a city in Moscow Oblast, Russia. It is 58 kilometers (36 mi) east of Moscow. As of 2010, 155,196 people lived there.