You are using an outdated browser. Please upgrade your browser or activate Google Chrome Frame to improve your experience.
- Six-Bedroom Modular Homes
- Five-Bedroom Modular Homes
- Four-Bedroom Modular Homes
- Three-Bedroom Modular Homes
- Two-Bedroom Modular Homes
- Small Homes
- Single Family Homes
- Multi-Family Homes
- Teardowns & Additions
- Disaster Relief
- Prequalify for Financing
- Pick Your Property
- Get A Free Consultation
- Design Your Home
- Build Your New Home

Virtual Tours
- Custom Home Builders in Connecticut
- Custom Home Builders in Massachusetts
- Rhode Island Home Builders
- Credentials
- Meet the Team
The La Belle
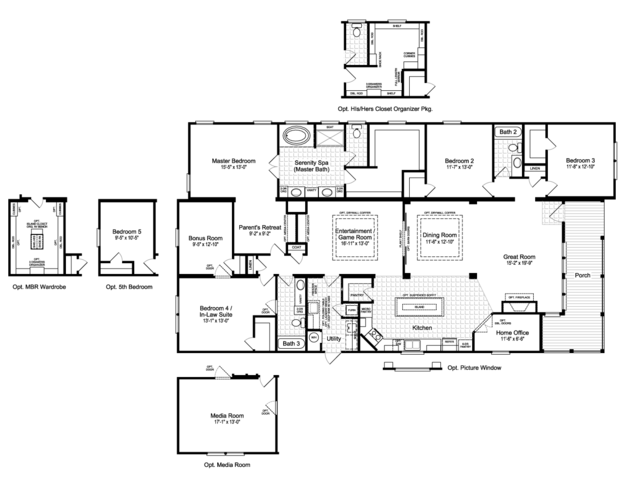
Palm Harbor Homes 41764D

Facts and Features
2897 Square Feet
3 Bathrooms
Triple-wide
Manufactured
- Wrap-around porch
- Entertainment room
- Walk-in closets in all bedrooms
- Serenity spa in master bath
- Home office
- Kitchen pantry
- Large kitchen island
Series: Vista Ridge
Description.
The Vista Ridge Collection is a product line featuring full three-section homes (Triples) and available four-section (Quads) by adding a "Flex unit". The premium design features and available options allow the homeowner to customize the features of their home and compete against almost any other home builder in their market.
Standard Features
Energy Saving
- Thermal Zone 2
- R-21 Roof Insulation
- R-11 Floor Insulation
- R-11 Wall Insulation
- Graduated Fiberglass Duct System
- Programmable Thermostat
Exterior and Construction
- Smart Panel Exterior Siding
- 25 Year Roof Shingles
- Architectural Exterior Elevations
- Large Wood Trim Around All Windows
- 2x4 Exterior Walls
- 2x4 Interior and Marriage Line Walls
- 2x4 Top and Bottom Plates
- OSB Marriage Line Support Bracing
- Vaulted Ceilings with 90" Sidewalls
- Tape and Textured Walls T/O
- Full Length Double Sided Ridge Beam
Doors and Windows
- Low-E Tinted Thermal Pane Windows
- Fiberglass 38x82 Front Door
- Cottage Rear Door
Floor Covering
- Elements Floor Tiles
- Designer Selected Upgrade Carpet
- Upgrade Rebond Pad
- Freezer Recpt (most models)
- LED Disc Lights Bedrooms, UR, Kitchen
- Exterior GFCI Recept
- Upgrade Accent Lighting in DR, Break Rm, Bathrooms, and Island/Bar
- Washer and Dryer Ready
- Water Shut Off Valves T/O
- 40 gal Water Heater with Drain Pan
- Midnight Chrome Faucet Package
- Whole House Water Shut Off
- Freeze Proof Exterior Faucet
- Pull-Down Kitchen Faucet
- Glamour bath designs
- Tile Backsplash
- Towel Bar and Tissue Holders
- Hand-laid Tile showers (per print)
- Mbath 3-Door Linen Tower (per print)
Cabinetry
- Dura-Built Cabinet System
- Interlocked 5/8" Side Panels
- 5/8" Shelving Material
- Screwed Cabinet Stiles
- Fully Adjustable Shelves
- Lined Cabinet Interior
- Drawer over Door Construction
- Wood Closet Shelves
- Hardwood Flat Panel Cabinet Doors
- Décor Valances Throughout
- Tile Backsplash in Kitchen
- Coffered and Tray Ceilings (per print)
- Designer Interior Paints T/O
- Accent Paint Areas
- Upgrade Midnight Chrome Cabinet Pulls
- 2.5" Cove Molding Throughout
- 2.25" Baseboards and Door Casing
- Dishwasher Ready
- 18 CuFt Refrigerator
- Deluxe Electric Range

Additional Information
Where to buy, request more info, contact information, location to build, i own land or have land for my new home:*, request appointment:.
* Highlighted fields are required.
By sending this form, I agree to the site Privacy Policy
Recently Viewed
The La Belle 41764D
IMPORTANT: Because we continuously update and modify our products it is important for you to know that our brochures and literature are for illustrative purposes only. All information contained herein may vary from the actual home we build. Dimensions are nominal and length and width measurements are from exterior wall to exterior wall. The right is reserved to make changes at any time, without notice or obligation, in prices, colors, materials, specifications, features and models. Please check with your dealer for specific information about the home you select. (Add approximately four feet to determine transportable length.)
**Although we work to ensure pricing online is as correct as possible, prices may change at any time and without notice or obligation. Please contact us for the most current price. Pricing may not include taxes, site preparation costs beyond the services listed or delivery outside of the certain delivery area. Nothing contained herein or on the Web Site constitutes an offer to sell any product or service, and no binding obligations will arise until you and your retail model center have executed final sales documents. Not responsible for typos.

Champion Homes Blog

How to Tour a Home from the Comfort of your Couch
When you’re ready to see the home’s floor plan but not ready to make the trek to a retailer, we’ve got your solution!
Did you know that with Champion® Homes, you’ve got the option to see the interior (and exterior) of a home you’ve digitally fallen in love with without having to go outside? It’s true! Here at Champion®, we are always trying to enhance your home shopping experience, and that includes giving you a comprehensive way to tour a manufactured or modular home.
The Ironclad 3276 (virtual tour above)
First, let’s find models near you that you love! You can complete a home search using the location details of where you’d like to build and place the home. Once you have a list of models that are available to you, you’ll be able to view home landing pages on our website!
NOTE: Need more information on how to find a great home with everything you need near you? Click HERE to read the blog!
Once you’ve found your way to the web landing page for the model(s) you’re interested in, all that’s left to do is…scroll! You’ll soon find our high-quality virtual tours where you can tap your way throughout the home as if you were physically there!
The living room in the Aspire is just SO good. View the virtual tour of this home above!
In our virtual tours, you can see the home as a whole with the floor plan, click to be taken to specific rooms/areas of the home, or just flow from room to room as you would normally. It’s just like you’re touring the home in person! You can even zoom into features you’re curious about and get a real feel of the space from the comfort of your living room! Our Matterport tours also allow for certain measurement capabilities so you can compare sizes of features you see.
There you have it! Now, here’s the thing…these virtual tours are SO FUN! So don’t be surprised if you find yourself touring another home and another home and another home, because we’ve got that many! Ready to get touring? Click here to find a home near you and check out the landing page!
Share this:
- Click to share on Facebook (Opens in new window)
- Click to share on LinkedIn (Opens in new window)
- Click to email a link to a friend (Opens in new window)
Published by Champion Homes
View all posts by Champion Homes
Leave a Reply Cancel reply
Discover more from champion homes blog.
Subscribe now to keep reading and get access to the full archive.
Type your email…
Continue reading

- Triple Wide Floor Plans
Discover the design flexibility that triple-wide manufactured homes offer. At Jacobsen Homes, our triple-wide manufactured homes can be constructed in various configurations that include two, three, or four bedrooms. Find a triple-wide manufactured home in sizes ranging from 1,600 to 2,497 square feet.
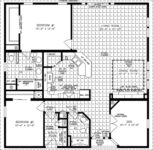
Three Bedroom Manufactured Home Floor Plan | TNR-7521
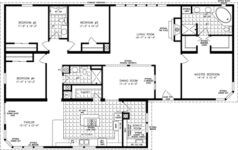
Four Bedroom Manufactured Home Floor Plan | TNR-7642
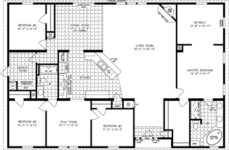
Four Bedroom Manufactured Home Floor Plan | IMP-7604
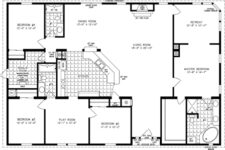
Four Bedroom Manufactured Home Floor Plan | TNR-7604
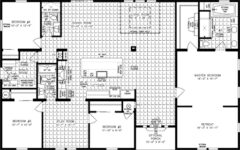
Four Bedroom Manufactured Home Floor Plan | TNR-7643-M1459
Ready to Build Your Dream Home?
Jacobsen homes.
1-(800)-843-1559
Quick Links
Floor Plans
Privacy Policy
© 2024 Jacobsen Homes.
- Single Wide Floor Plans
- Double Wide Floor Plans
- Design Inspiration
- Find Your Home
- Home Ownership Guides
- Video Gallery
- Photo Gallery
- Our History
- How Our Homes Are Made
- Sustainability
- Building Process
- Buyer Testimonials
- Warranty Information
- Request Information
Start shopping now!
Floor Plan: The La Belle 41764D
4 bd | 3 ba | 2897 sqft
Save Floor Plan
Request More Info
Download files.
Print Brochure

Facts and Features
- Square Feet: 2897
- Bedrooms: 4
- Bathrooms: 3
- Sections: Triple-wide
- Dimensional Area: 41 x 76
- Series: Vista Ridge
- Home Type: Manufactured
- Wrap-around porch
- Entertainment room
- Walk-in closets in all bedrooms
- Serenity spa in master bath
- Home office
- Kitchen pantry
- Large kitchen island

Availability
This home may be purchased through the following locations:
- Albuquerque - Cavco Home Center - Albuquerque
- Roswell - Solitaire Homes of Roswell
- Oklahoma City - Palm Harbor Homes
- Tulsa - Palm Harbor Homes
- Woodward - Solitaire Homes of Woodward
- Austin - Palm Harbor Homes N Austin In Stock
- Cleveland - Palm Harbor Village In Stock
- Conroe - Palm Harbor Village In Stock
- Corinth - Palm Harbor Village In Stock
- Fort Worth - Palm Harbor Village In Stock
- Seguin - Palm Harbor Village In Stock
- Tomball - Palm Harbor Homes In Stock
- Abilene - Palm Harbor Homes
- Alvin - Palm Harbor Village
- Amarillo - Amarillo Home Center LLC
- Austin - Palm Harbor Village
- Austin - Palm Harbor Homes
- Bryan - Palm Harbor Village
- Burleson - Palm Harbor Homes
- Caddo Mills - Palm Harbor Village
- Corpus Christi - Palm Harbor Village
- Donna - Palm Harbor Homes
- Elmendorf - Palm Harbor Homes
- Houston - Palm Harbor Village
- Killeen - Palm Harbor Homes
- Lubbock - Evergreen Manufactured Homes 2
- Mesquite - Palm Harbor Village
- Midland - Palm Harbor Homes
- New Braunfels - Palm Harbor Homes
- Odessa - Palm Harbor Homes
- San Antonio - Palm Harbor Village
- Seminole - Palm Harbor Village
- Tyler - Palm Harbor Village
- Victoria - Palm Harbor Village
- Victoria - Solitaire Homes of Victoria
- Waco - Palm Harbor Village
- Wichita Falls - Nunn's Manufactured Homes
- Static Features (802KB)
- Line Drawing (502KB)
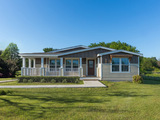
* Highlighted fields are required.
By sending this form, I agree to the site Privacy Policy
Recently Viewed
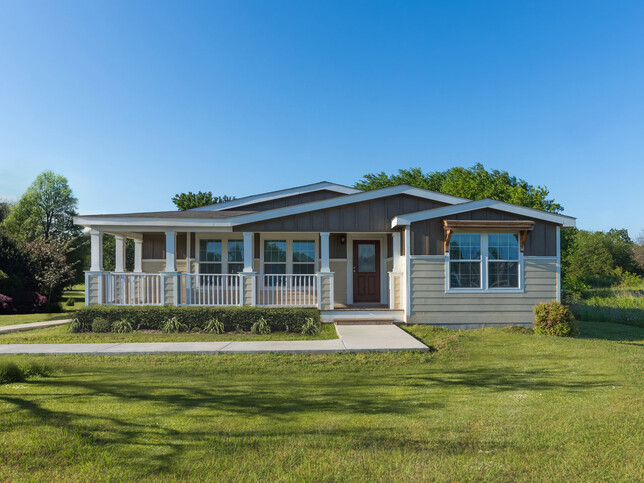
"Priced for Living, Built for life"
Majestic Homes Inc
- About Majestic Homes
- Floor plans (links go to Schult Homes)
- Request Service
- Get Pricing
- Current Specials
- THE PATRIOT (Schult, Redwood Falls superior Construction)
- LINK TO FACTORY DECOR
- 3-D Virtual tours
- Virtual tours of homes not at location
- Contact info / Hours of Operation
Virtual Tours Of Double wide or Modulars Currently At Location
Single Wide Homes
Go to Virtual tours of homes NOT at our location to view the virtual tours of some of our Past custom homes we have had at our location!!!!
Click the links to see a video walkthrough of the homes shown ..
Manufactured Homes South Dakota
NEW modular homes
Manufactured Homes Wyoming
New Homes North Dakota
modular homes Wyoming
Manufactured Homes Montana
modular homes North Dakota
Manufactured Homes North Dakota
modular homes Montana
New Homes Montana
Land / Home Packages
Home Financing
modular homes
New Homes Wyoming
New Homes South Dakota
NEW Manufactured Homes
USED Manufactured Homes
5202 Laurel RD,
Billings, MT 59101
New Construction
Virtual Tours Of Homes Currently At Location

Virtually Tour the Triple Section Golden State 3013 by Kit Homebuilders West
It’s Wednesday, June 15, 2016, and today’s virtual tour will focus on the triple section Golden State 3013 by Kit Homebuilders West. Constantly innovating and looking towards the [...]

Take a Unique 3-D Virtual Tour of Sunshine Homes Model SHI 3264-173
You are invited to take a unique 3D virtual tour of Sunshine Homes model SHI 3264-173, designed with a family lifestyle in mind. The Sunshine Homes model SHI 3264-173 is an example of the ideal [...]

Taking 3-D Virtual Tour of Sunshine Homes Hybrid Model HYB 3284-271
It’s Wednesday morning April 26, 2016, and at ManufacgturedHomes.com that could only mean one thing; it’s time for our midweek 3D virtual tour featuring one of today’s modern manufactured homes. [...]

Enjoy a 3-D Virtual Tour of the HYB 3268–272 by Sunshine Homes
You are invited to experience a unique 3D virtual tour of a remarkable manufactured home that exemplifies the modern superiority in design and craftsmanship of premier builder Sunshine Homes. [...]


3D VIRTUAL HOME TOUR: EXPERIENCE THE PINEHURST 2504 By Kit Home Builders West
Kit HomeBuilders West has a long and respected history of offering customizable, high quality, value oriented manufactured and modular homes via a large network of authorized retailers in the [...]

Kit Homebuilders West, Cedar Canyon 2071 LS: Take The 3-D Virtual Tour
Come on in and enjoy the Kit Homebuilders West 3-D virtual tour of the Cedar Canyon 2071 LS! Originally founded by its predecessors in 1945, Kit continues a strong tradition of providing [...]

Take a 3-D Virtual Tour of Kit Homebuilders West Pinehurst Model 2502
Kit HomeBuilders West continues a tradition in the Northwest that predecessors started in Long Beach, California in 1945, producing quality affordable homes for thousands of families. You are [...]

Take a 3-D Virtual Tour of Sunshine Homes Excel Model ES 2868–275
Sunshine Homes offers a large selection of quality affordable homes designed for family lifestyle needs and desires. You are invited to take a 3D virtual tour of a home that exemplifies the [...]

The ultimate Manufactured and Modular Home Resource. Floor Plans and Price Quotes from the best manufactured home dealers in the country.
Get a custom quote today!
- Search Manufactured Homes
- Search Manufactured Home Dealers
- Search Manufactured Home Builders
- Search Manufactured Home Lenders
- Affordability & Mortgage Calculator
- Forms & Checklists
- Manufactured Home Fire Safety Tips
- What Home Buyers Need to Know
- How Are Manufactured Homes Built?
- Manufactured Home Buyer HUD Financing
- Accessible Manufactured Homes
- Manufactured Homes Go Green
- How it Works
- MH Home Prices
- Terms of Use
- Privacy Policy
- Advertise With Us

TRIPLE WIDE MANUFACTURED AND MODULAR HOMES FOR SALE IN WASHINGTON
Shop all triple wide manufactured and modular homes, view HD photography, take a virtual 3D home tour, and get a price quote on your new triple wide home built by Wilder Affordable Homes today!
Westridge / 1473CT
Westridge / 1492ct, westridge / 1471ct, westridge / 1462ct, westridge / 1480ct, westridge / 1466ct.
All sizes and dimensions are nominal or based on approximate builder measurements. 3D Tours and photos may include dealer and/or factory installed options. Wilder Affordable Homes reserves the right to make changes due to any changes in material, color, specifications, and features at any time without notice or obligation.
Search hundreds of top-quality mobile home models in Seguin. From 2/1 economy models, to 3/2 family-sized homes, to luxury 4/3 models, to simple 1/1 tiny home park models all the way up to massive modular home options!
- 1536 E Front St, Port Angeles, WA 98362
- (360) 452-9269
- Contact Us!
- Wilder Affordable Homes Spokane
- 18804 E. Broadway, Spokane Valley, WA 99016
QUICK LINKS
Hours of operation.
Monday: Closed Tue – Fri: 9:00 am – 5:30 pm Sat: 9:00 am – 5:00 pm Sunday: Closed

Vista Ridge - The La Belle 320VR41764D
Built by Palm Harbor Homes
Manufactured Featured
- Tours & Videos
Specifications
Home → Floor Plans → Vista Ridge – The La Belle 320VR41764D
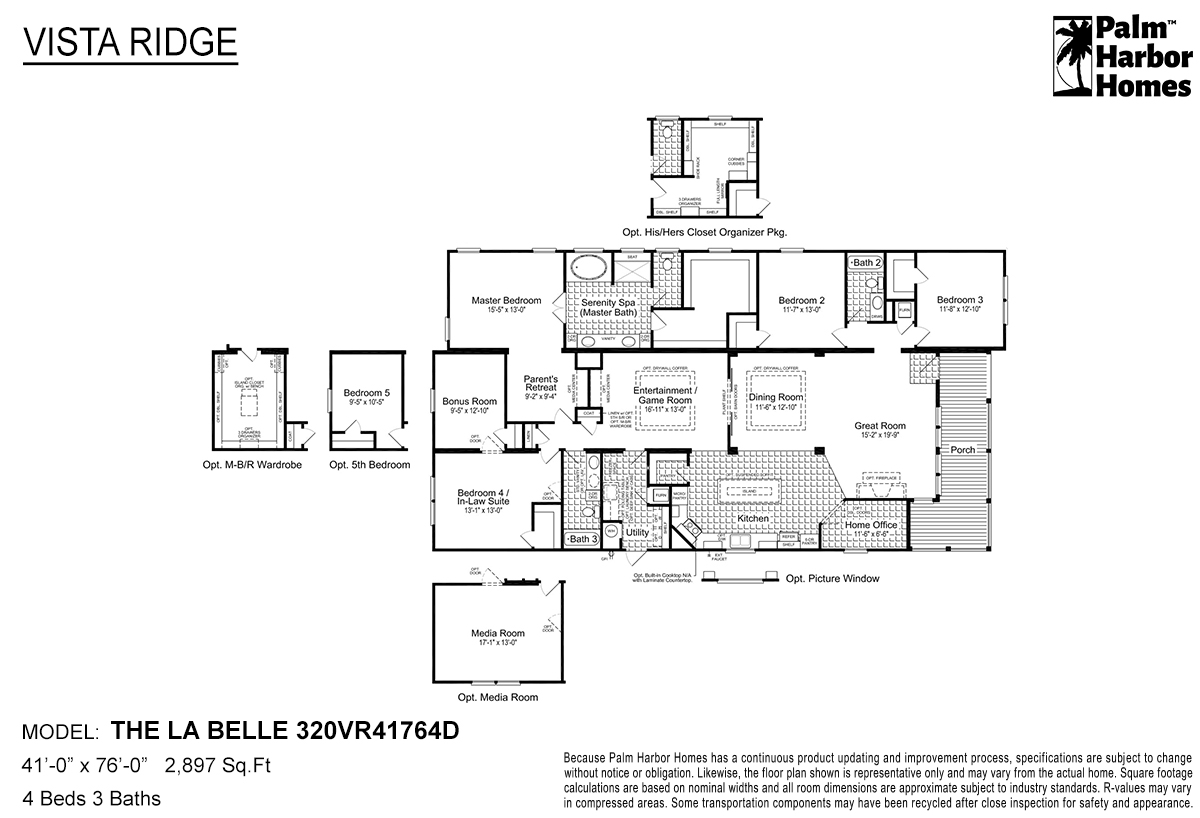
- Construction

Please Note:
All sizes and dimensions are nominal or based on approximate manufacturer measurements. 3D Tours and photos may include retailer and/or factory installed options. The manufacturer and/or retailer reserves the right to make changes due to any changes in material, color, specifications, and features at any time without notice or obligation.
This Home is Offered By
Palm Harbor Village of Fort Worth in Azle
Palm Harbor Homes
Privacy Policy | California Consumer Privacy Act | California Privacy | Terms of Use
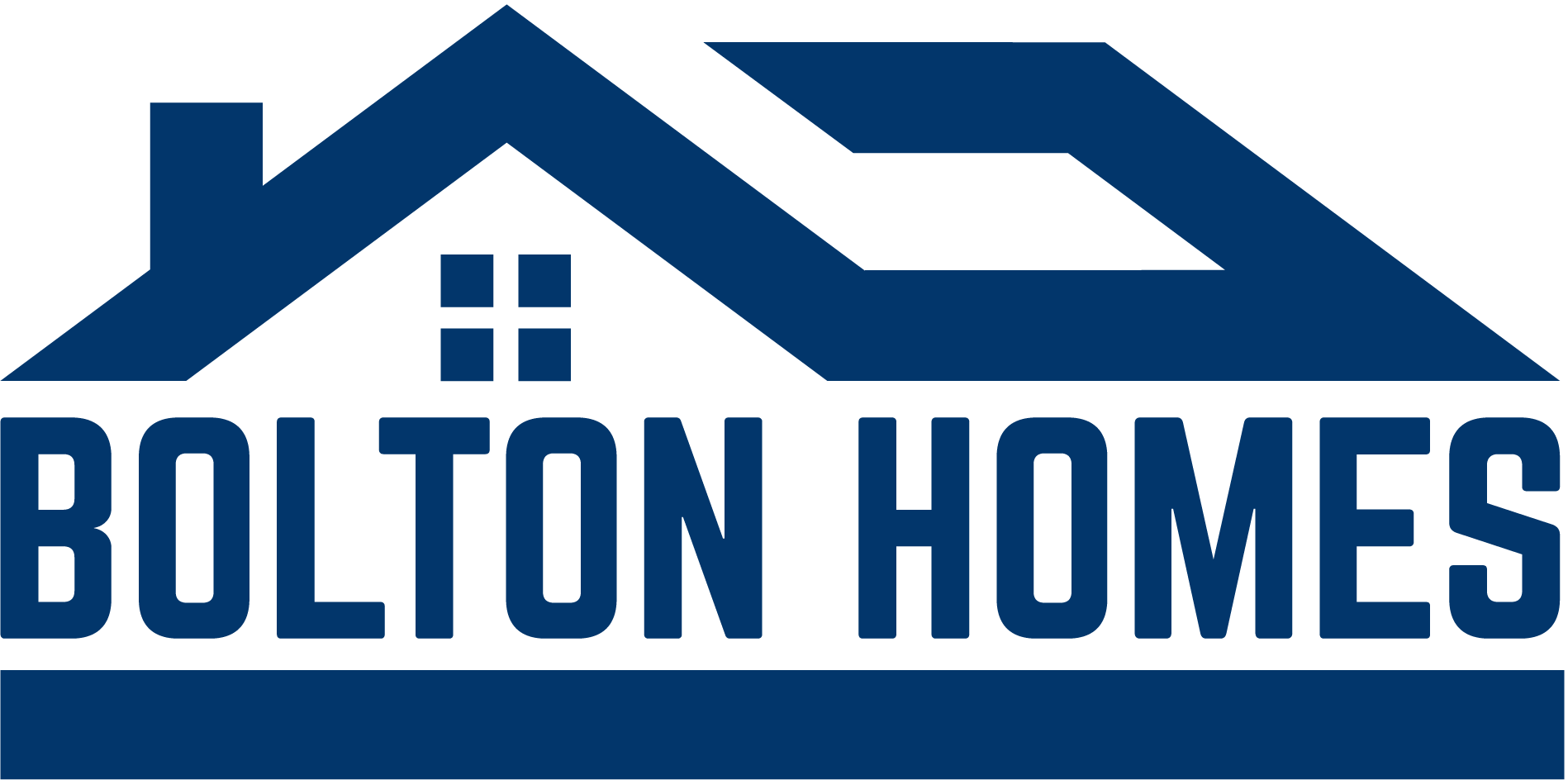
The Boujee - The Boujee XL 2 44BOU28724BH
Home / Floor Plans / Floor Plan Detail

SHARE THIS HOME
Floor plan details.
SQ FT: 1980
W X L: 28′ 0″ x 72′ 0″
BUILT BY: Clayton Built
TOURS & VIDEOS
Floor plan specifications.
- Construction
PHOTO GALLERY

All sizes and dimensions are nominal or based on approximate builder measurements. 3D Tours and photos may include dealer and/or factory installed options. Bolton Homes reserves the right to make changes due to any changes in material, color, specifications, or features at any time without notice or obligation.
*Due to the shortage of building materials, appliances, options, etc. across the nation Bolton Homes will not be responsible for substitutions imposed by the factory.
Powered by ManufacturedHomes.com
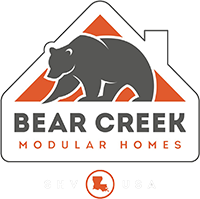
Triple Wide
River Bend Homes offers new manufactured home floor plans for order in your area. We can service all of Idaho and south west Washington. Whether you’re looking for lot model inventory, new manufactured for order or Tiny Homes/Cabins for sale, River Bend Home will put you in the home of your dreams.
Showing 1-12 of 22 Triple Wide Homes for Order
Signature series / the klasse dvhbss-8026, deer valley series / the anais dvt-7604, deer valley series / kairos dvt-7601, signature series / the carleton dvhbss-6807, deer valley series / kairos ii dvt-7601b, sun valley series / briarritz svm-7204c, sun valley series / briarritz svm-7204b, sun valley series / kairos svm-7601, deer valley series / tahoe harbor dvt-5802, sun valley series / briarritz svm-7204, sun valley series / the carleton svm-6807, sun valley series / the anais svm-7604, please note:.
All sizes and dimensions are nominal or based on approximate builder measurements. Bear Creek Modular Homes reserves the right to make changes due to any changes in material, color, specifications, and features at any time without notice or obligation.
- Bossier City, LA
- Marshall, TX
- Longview, TX
- Magnolia, AR
- Texarkana, TX
- Natchitoches, LA
- Texarkana, AR
- Kilgore, TX
- Henderson, TX
- El Dorado, AR
- Nacogdoches, TX
- Mount Pleasant, TX
- Bossier Parish
- Caddo Parish
- De Soto Parish
- Red River Parish
- Bienville Parish
© Bear Creek Modular Homes. All rights reserved. | Powered by ManufacturedHomes.com
Vista Ridge / The Evolution 320VR41764C

About this home
Proudly built by, photo gallery.

Tours & Videos

Specifications
- Construction
Please note: All sizes and dimensions are nominal or based on approximate manufacturer measurements. 3D Tours and photos may include builder and/or factory installed options. The manufacturer and/or builder reserves the right to make changes due to any changes in material, color, specifications, and features at any time without notice or obligation.

Terms of Service | Privacy Policy | Your California Privacy Policy | Do Not Sell My Personal Info | Accessibility Statement
Search Website
Virtual Tours
Signature series from homes of merit, lake city, florida, advantage series from redman homes, topeka, indiana, kingsbrook series from silvercrest homes, corona, california, american freedom series from redman homes, chandler, arizona, champion series from champion homes, burleson, texas, northwood series from redman homes, ephrata, pennsylvania.
We would like to set up a time to speak with you and share some our successful community programs.
Fields marked with * are mandatory.
Please enter a maximum of 1500 characters.
By providing my phone number to Champion Homes, I agree and acknowledge that Champion Homes may send text messages to my wireless phone number for any purpose. Message and data rates may apply. Message frequency will vary, and you will be able to Opt-out by replying “STOP”. For more information on how your data will be handled, please visit our Privacy Policy .

IMAGES
VIDEO
COMMENTS
Shop all triple wides & triple wide modular homes for sale from local modular home builders! Get pricing easily, and find the perfect triple wide today! ... All sizes and dimensions are nominal or based on approximate manufacturer measurements. 3D Tours and photos may include builder and/or factory installed options. The manufacturer and/or ...
Take these high resolution 3D tours of our favorite home models and experience true immersive walkthroughs as if you're physically inside the house examining all the details. In addition, our Matterport 3D virtual tours hand you the tools for switching seamlessly between 3D space exploration and schematic floor plan viewing. You can also ...
Check out these exciting ideas. Only show homes near. Kitchens Dining Rooms Living Rooms Exteriors Bedrooms Bathrooms 3D Tours. Take a 3D online tour of mobile, modular and manufactured homes from one of America's leading home builders at Clayton Homes.
Triple-wide HOME FLOOR PLANS. ... All sizes and dimensions are nominal or based on approximate builder measurements. 3D Tours and photos may include dealer and/or factory installed options. Bolton Homes reserves the right to make changes due to any changes in material, color, specifications, or features at any time without notice or obligation. ...
Walk through one of our favorite projects using our 3D virtual modular home tours. Reach out to us for additioinal information today! Menu . Plans. By Style. Luxury; Colonials; Cape Cods; Ranches; Cottages; ... Virtual Tours. Connecticut Office: 4 Stony Hill Road, Bethel, CT 06801 203-828-1075. Massachusetts Office: 700 Main Street Dennis, MA ...
Kitchen. Utilities. The The La Belle 320VR41764D is a Manufactured prefab home in the Vista Ridge series built by Palm Harbor Homes. This floor plan is a 3 section Ranch style home with 4 beds, 3 baths, and 2897 square feet of living space. Take a 3D Home Tour, check out photos, and get a price quote on this floor plan today!
Triple-wide. Dimensional Area. 41 x 76. Building Method. Manufactured. Sections Triple-wide. Dimensional Area 41 x 76. Building Method Manufactured. Wrap-around porch; Entertainment room; ... Video Tour. Additional Information. Static Features. Line Drawing. Where To Buy. Palm Harbor Homes. 27350 Tomball Parkway Tomball, TX 77375 281-516-7083 ...
Renderings and floor plans are artist's depictions only and may vary from the completed home. Square footage calculations and room dimensions are approximate subject to industry standards. The Vintage Farmhouse Flex 47643A manufactured home from Palm Harbor Homes features 3 bedrooms, 2 baths and 2302 square feet of living space.
Palm Harbor Village of Midland. 7212 West Highway 80, Midland, TX 79706. (432) 563-1099. Contact Us. See All homes. The The Gotham 320VR41764B is a 4 bed, 3 bath, 2983 sq. ft. home built by Palm Harbor Homes. This 3 section Ranch style home is part of the Vista Ridge series. Take a 3D Home Tour, check out photos, and get a price quote on this ...
Renderings and floor plans are artist's depictions only and may vary from the completed home. Square footage calculations and room dimensions are approximate subject to industry standards. The Hacienda III 41764A manufactured home from Palm Harbor Homes features 4 bedrooms, 3.5 baths and 3012 square feet of living space.
The Ironclad 3276 (virtual tour above) First, let's find models near you that you love! You can complete a home search using the location details of where you'd like to build and place the home. Once you have a list of models that are available to you, you'll be able to view home landing pages on our website!
At Jacobsen Homes, our triple-wide manufactured homes can be constructed in various configurations that include two, three, or four bedrooms. Find a triple-wide manufactured home in sizes ranging from 1,600 to 2,497 square feet. The T N R. -. TNR-7401.
Renderings and floor plans are artist's depictions only and may vary from the completed home. Square footage calculations and room dimensions are approximate subject to industry standards. The La Belle 41764D manufactured home from Palm Harbor Homes features 4 bedrooms, 3 baths and 2897 square feet of living space.
Single Wide Homes. CLICK HERE TO SEE WALKTHROUGH OF floor plan Tempo - My girl with end porch (1325 sq ft 3 bed 2 bath Manufactured or modular) ... Go to Virtual tours of homes NOT at our location to view the virtual tours of some of our Past custom homes we have had at our location!!!! CLICK HERE TO SEE WALKTHROUGH OF floor plan 7232-416 9 ...
Virtually Tour the Triple Section Golden State 3013 by Kit Homebuilders West. It's Wednesday, June 15, 2016, and today's virtual tour will focus on the triple section Golden State 3013 by Kit Homebuilders West. ... You are invited to take a unique 3D virtual tour of Sunshine Homes model SHI 3264-173, designed with a family lifestyle in mind ...
Utilities. The 2510 is a Manufactured, Modular, MH Advantage prefab home in the Pinehurst series built by KIT Custom Homebuilders. This floor plan is a 3 section Ranch style home with 3 beds, 2 baths, and 2832 square feet of living space. Take a 3D Home Tour, check out photos, and get a price quote on this floor plan today!
TRIPLE WIDE MANUFACTURED AND MODULAR HOMES FOR SALE IN WASHINGTON Shop all triple wide manufactured and modular homes, view HD photography, take a virtual 3D home tour, and get a price quote on your new triple wide home built by Wilder Affordable Homes today! Call us: (360) 452-9269 Email for Fast Help ManufacturerSkyline HomesFleetwood ...
12000 Jacksboro Hwy, Fort Worth, TX 76135. (817) 237-4300. Contact Us. See All homes. The The La Belle 320VR41764D is a 4 bed, 3 bath, 2897 sq. ft. home built by Palm Harbor Homes. This 3 section Ranch style home is part of the Vista Ridge series. Take a 3D Home Tour, check out photos, and get a price quote on this floor plan today!
Ac Ready: A/C Quick Connect Additional Specs: OSB Wrap Exterior Wall On Center: 16 O.C. Exterior Wall Studs: 2×4 Exterior Walls Floor Joists: 2×6 Floor Joists 16 O.C. Roof Truss: Trusses 24 O.C. Marriage Wall: Marriage Wall 24 O.C. Insulation Specs: 22-13-33 insulation Wind Zone: Florida Wind Zone 2 (OSB Std) / Florida Wind Zone 3 (OSB Std) / Wind Zone 2 Below (OSB Std) / Wind Zone 3 Below ...
Kitchen. Utilities. The The Gotham 320VR41764B is a Manufactured prefab home in the Vista Ridge series built by Palm Harbor Homes. This floor plan is a 3 section Ranch style home with 4 beds, 3 baths, and 2983 square feet of living space. Take a 3D Home Tour, check out photos, and get a price quote on this floor plan today!
Built by: Deer Valley Homebuilders. Beds: 3. Baths: 2.5. Sq Ft: 2640. W x L: 47'0" x 76'0". Unique and stylish offset floor plan features covered porch entry to large living room, bright modern center kitchen with ... More Info. Price Quote.
Specifications. The The Evolution 320VR41764C is a Manufactured prefab home in the Vista Ridge series built by Palm Harbor Homes. This floor plan is a 3 section Ranch style home with 4 beds, 2 baths, and 3116 square feet of living space. Take a 3D Home Tour, check out photos, and get a price quote on this floor plan today!
Take virtual tours of some of our community models. Search Website. Search. Homebuyer Assistance. 1-877-201-3870 8am-8pm EST M on-Sat. Find a Home Find a Home Manufactured & Mobile Homes Modular Homes Park Models RVs ...