Your browser is not supported for this experience. We recommend using Chrome, Firefox, Edge, or Safari.

Shop Visit Phoenix's Salt River Merch Drop
Get your Salt River drip on with our Salt River t-shirt and reversible bucket hat! Perfect for your next river adventure 🏞️👕 Check it out
Travel Guide
Email signup, trail guide, book your next meeting in greater phoenix.

Heritage & Culture
Cultural Keepsakes: Arizona's Finest Museum Gift Shops
Looking for a unique gift or keepsake to remember your trip to Arizona? From locally-made goods to artful artifacts, Arizona's bevy of...
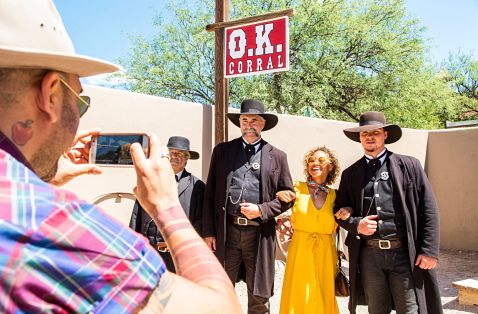
13 Experiences You Can Only Have in Arizona
Arizona's a big state with a lot to see and do for just about anyone, but these 13 experiences are only found here.
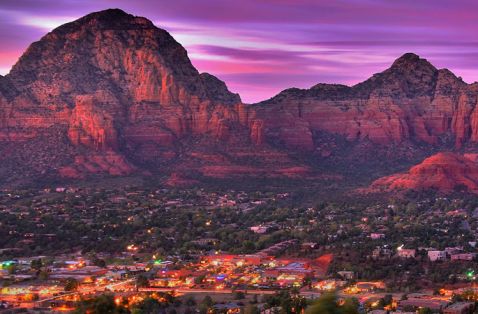
Outdoor Adventures
Flashlights and Starlight: Nighttime Tours and Hikes
Arizona may be known for its sunny days, but the landscape really comes alive at night. Explore the Grand Canyon State after dark with the...
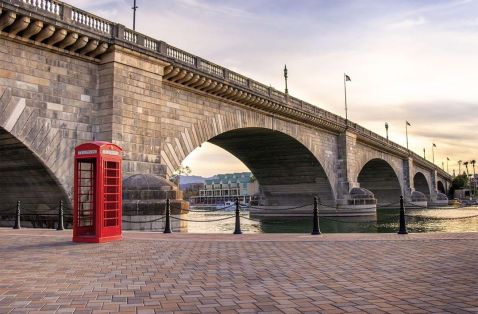
9 Amazing Landmarks You Didn't Know Were in Arizona
You know about the Grand Canyon, no doubt. Now discover what else geology, ambition, and technology have produced as you explore some of...
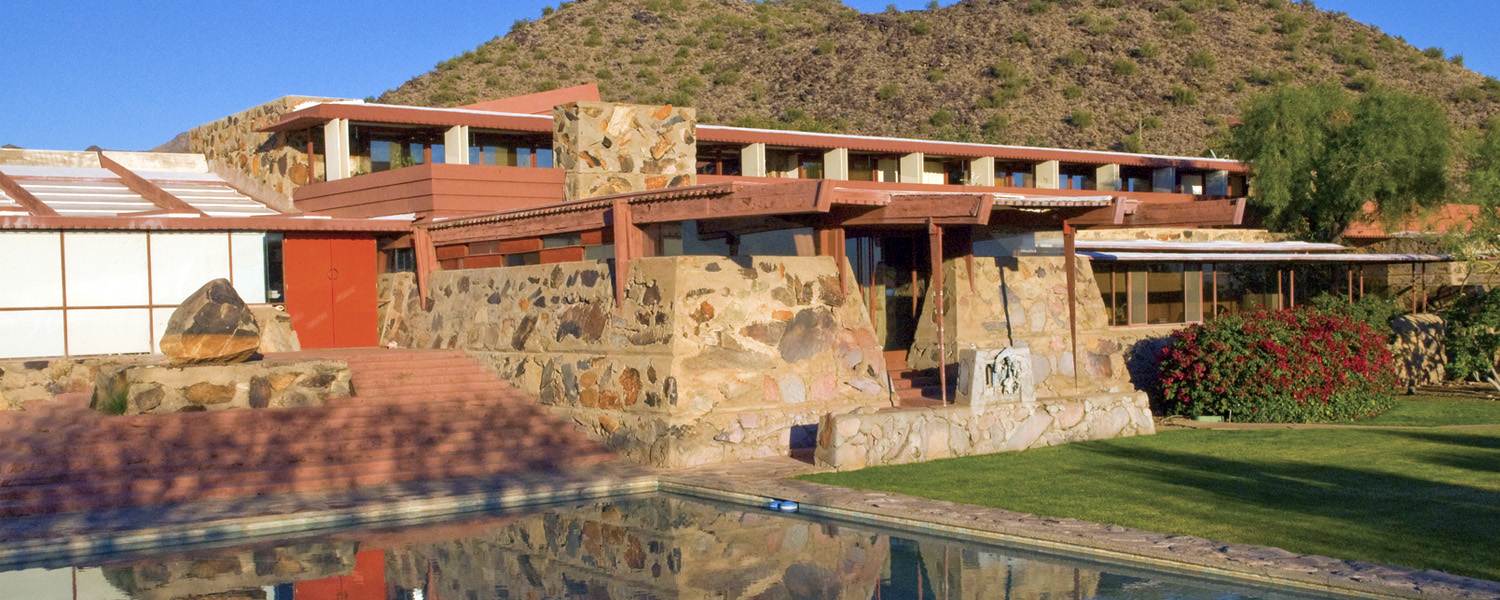
- 12621 North Frank Lloyd Wright Blvd
- Scottsdale, Arizona 85259
- Hours Open 7 days a week 10 a.m. - 5 p.m. Store and tour hours vary seasonally
- (480) 860-2700
- Add to your saved items Save
- Learn more about this on Facebook
- Learn more about this on Instagram
- Learn more about this on Twitter
Listings on VisitArizona.com are intended to serve as a guide for visitors to and within Arizona, and all information is provided and maintained by each business owner or representative. Listings do not imply an official Arizona Office of Tourism endorsement, recommendation, favoring, or guarantee of products or services advertised. We highly encourage visitors to conduct their own research and assessments.
- Link to site translated for China
- Link to site translated for Japan
- Link to site translated for France
- Link to site translated for Germany
- Link to site translated for Mexico
- Link to Arizona Office of Tourism's official Facebook page Facebook
- Link to Arizona Office of Tourism's official Instagram Instagram
- Link to Arizona Office of Tourism's official Twitter Twitter
- Link to Arizona Office of Tourism's official Pinterest Pinterest
- Link to Arizona Office of Tourism's official YouTube channel YouTube
- Link to Arizona Office of Tourism's official TikTok TikTok
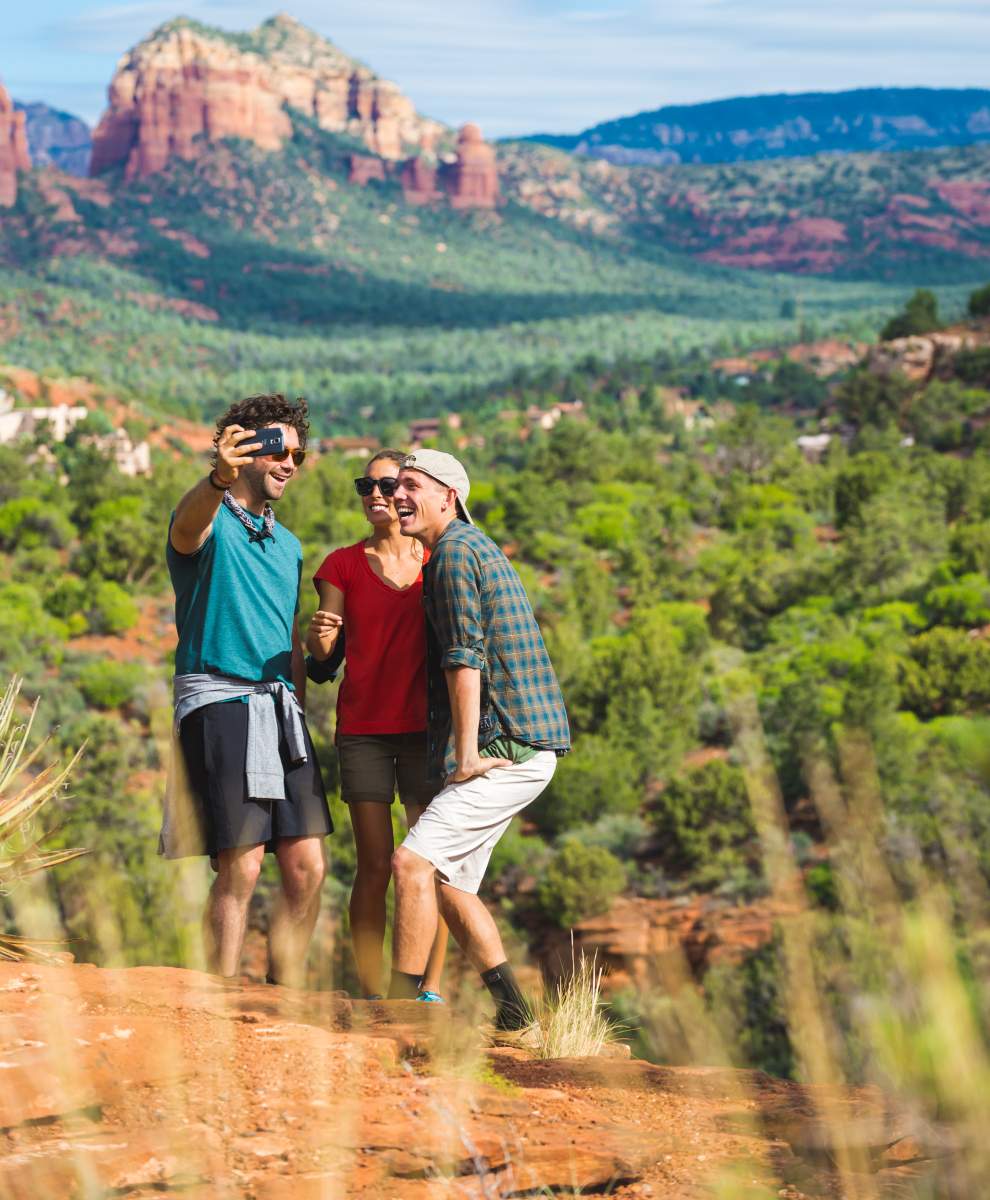
Most Searched Stories

Request Your Copy
Official State Travel Guide
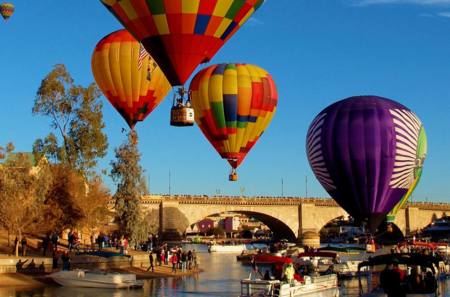
Top Annual Events
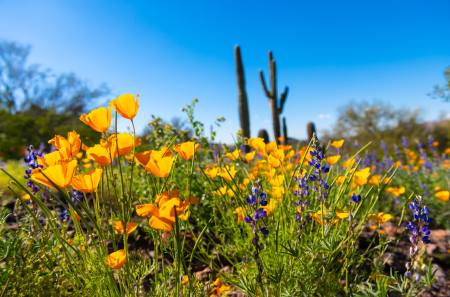
Sustainability
Appreciate AZ

Travel Inspiration
Plan Your Trip
Cities & regions.
From the abundance of Saguaro cactuses and unique wildlife in the Sonoran Desert to the high country and forests of the White Mountains to the breathtaking Grand Canyon, Arizona’s regions are full of experiences that don’t disappoint.
- Search Please fill out this field.
- Newsletters
- United States
- Things To Do
Frank Lloyd Wright and Taliesin West in Scottsdale, Arizona
In the northeast of Scottsdale, Arizona , there is a living memorial to great American architect Frank Lloyd Wright. Nestled in the foothills of the McDowell Mountains and surrounded by the spectacular Sonoran Desert lays a sprawling 600-acre complex called Taliesin West (pronounced: tal-ee-ess-in), designed and built by Frank Lloyd Wright. The buildings and landscape of this National Historic Landmark coexist in harmony, blending form and color, beauty and grace, nature and science.
Frank Lloyd Wright was born in 1867. He grew up in rural Wisconsin, where he was taught the virtue of hard work and acquired a love of the landscape. At the age of 18, he entered university to study civil engineering, and, shortly thereafter, he began his career in architecture. As an architect, he became known as a revolutionary and a nonconformist. He despised what he called the stale, backward-looking ideas of his peers who were designing architecture based on the Greek, Roman, Gothic, and Tudor models instead of creating a new, vibrant American landscape. He longed to be freed from the limits of existing material and designs. In his various writings, he described "organic architecture" with site-specific construction where "form and function were one." He set forth the principles of the Prairie House with open expanses and limited subdivisions, which he referred to as "boxes." While his architectural principles gained him fame overseas, Frank Lloyd Wright was not always appreciated at home, where he was often ridiculed. Eventually, the number of his followers grew.
Factoid: Frank Lloyd Wright visited Arizona for the first time in 1927. He often stayed at a temporary camp near Chandler .
Why Did He Build Taliesin West?
Taliesin I was built in 1911 in Wisconsin . The word Taliesin means "a shining brow," perhaps alluding to the scenic location and vista. It was built to be a home, a workplace, and a school and cultural center for Wright's students. Wright designed it all, to the last piece of furniture. In 1914, it suffered severe fire damage. Taliesin II was soon built on the same spot, but it was also damaged by fire and again rebuilt as Taliesin III.
In 1927, architect Albert Chase McArthur (a former student of Wright’s) asked Wright to help him with the projected construction of the Arizona Biltmore Hotel. Wright accepted, came to Phoenix, and presented plans based on his unusual architectural principles. There was opposition to the unique design and some compromises were made. Known today as The Arizona Biltmore Resort & Spa, the award-winning property describes itself as “the only existing hotel in the world with a Frank Lloyd Wright-influenced design.”
Now introduced to the Arizona landscape, the master and his disciples planned and built Taliesin West. Indigenous materials were used throughout, and Wright's students built it, basically by hand.
Visitors to Taliesin West are struck by the expanse of the site and the intricate structures built of massive walls fashioned of desert rock embedded in masonry, topped with canvas flaps for ceilings affixed to redwood beams. The structures at Taliesin West are sort of tents-yet-not-tents by virtue of their weight and permanence. The units that comprise it are arranged at various distances and angles connected by terraces, lawns, pools, and stairways.
Of Taliesin West, Wright wrote, “Our new desert camp belonged to the Arizona desert as though it had stood there during creation.”
Factoid: Frank Lloyd Wright was 70 years old in 1937 when he decided to build his winter residence in an undeveloped portion of the Scottsdale desert with a view of the valley.
Frank Lloyd Wright in Arizona
Wright founded the Frank Lloyd Wright School of Architecture in 1932 to teach his theories and practices to young men and women. Subsequently, he decided that he needed a camp to escape the harsh Wisconsin winters. Five years later the seventy-year-old architect returned to Arizona and purchased the land upon which he built Taliesin West.
It turned out to be much more than the winter camp for which it was intended. In the course of the next 22 years until his death in 1959, Frank Lloyd Wright was awarded, rewarded, decorated, and celebrated here and abroad. He was a prolific writer, inventor, world traveler, and, of course, architect.
Over the course of the time that Frank Lloyd Wright spent in Arizona, he designed and built many projects, including some in the Phoenix area. They include the inspiring Grady Gammage Memorial Auditorium -- now referred to as A.S.U. Gammage -- on the campus of Arizona State University . The building was completed posthumously.
Factoid: Frank Lloyd Wright designed many homes and buildings in Arizona, but most of them were never built.
Public Tours
A guided tour is the only way visitors can see the Taliesin West complex, which includes The Frank Lloyd Wright Foundation (fundraising), The Frank Lloyd Wright Memorial Foundation (archives), The Frank Lloyd Wright School of Architecture, and Wright's home. The Taliesin Association of Artists, a group of architects dedicated to the spirit of the founder, is also on site at Taliesin West.
Taliesin West offers several tours of the buildings:
- Panorama Tour : 1 hour. Visit the Cabaret Theater, Music Pavilion, Kiva, Wright’s private office, outdoor spaces, terraces, gardens, and walkways. Year-round.
- The Insights Tour : 90 minutes. Same as the Panorama Tour, plus Frank Lloyd Wright's living quarters. Year-round.
- Behind-the-Scenes : 3 hours. An in-depth look at Taliesin West. It's the Insights Tour but with the opportunity to talk to Wright associates. Architecture enthusiasts especially enjoy this tour. Year-round.
- Desert Walk : 90 minutes. Guided desert nature walk at Taliesin West with an in-depth description of native materials found on the site and used by Wright. November through April only.
- Desert/Insights Tour : A combination tour offered November through April.
- Night Lights in the Desert : 2 hours. Includes everything on the Insights Tour but seen through the different perspective of twilight. Light refreshments. February, March, April, May, October, November. In December, the Night Lights Tour goes festive for the holidays, with music and light holiday refreshments.
Factoid: Taliesin West sits on 640 acres and has more than 150,000 visitors every year.
Other Activities
The Frank Lloyd Wright School of Architecture offers academically and professionally accredited undergraduate and graduate degrees. Its students and faculty work here year-round.
Also on this property, The Frank Lloyd Wright Foundation Archives is "the largest and most complete collection of materials related to a single artist housed under one roof anywhere in the world."
From time to time, special events will be hosted by Taliesin West as "The primary objective of The Frank Lloyd Wright Foundation’s Arts & Culture Program is to offer the public various performances, exhibitions, and workshops in the area of arts and culture. The program serves to heighten public awareness of Taliesin as a National Historic Landmark and draws attention to the historical intersection of architecture, arts, and agriculture unique to the Taliesin campus."
Arrangements for corporate functions may be made, but Taliesin West does not rent facilities for political or activist events or for religious ceremonies.
Factoid: The Frank Lloyd Wright Archives contains 22,000 original drawings and other documents as well as 400,000 other artifacts.
Tips for Visiting
Here are some things you should know before you take a tour:
- People are not permitted to wander on their own. You must enroll in a guided tour.
- You can sign up for a tour in the gift shop, but advance reservations are recommended.
- Several of the tours take place all year long, including during the summer months. The tours vary as to how much outdoor activity there is, but it is advisable to carry a bottle of water with you no matter which tour you decide to take and no matter what time of year. There are no refreshment stops during the tours.
- You may take pictures at Taliesin West but not in the gift shop.
- We don't recommend the tours for young children; there are no activities for them.
- There is no charge if you just want to visit the Book Store. It is one of the best, most unique gift shops in the Valley of the Sun!
Factoid: Taliesin West was designated a National Historic Landmark in 1982.
Address and Directions
Taliesin West is the Arizona home of the Frank Lloyd Wright Foundation. Its city of residence, Scottsdale, is located east of Phoenix, Arizona. The entrance to Taliesin West is located at the intersection of Cactus Road and Frank Lloyd Wright Boulevard (the equivalent of 114th Street) in northeast Scottsdale.
Taliesin West Address: 12621 N. Frank Lloyd Wright Blvd. Scottsdale, AZ 85259
GPS: 33.606395,-111.845172
Parking is free. Discounts for seniors, active military, students, and youth are available for most tours.
Entrance to the book store/gift shop is free. Taliesin West is open every day except Thanksgiving, Christmas, and Easter.
Phone: 480-860-2700
Directions: From The Loop 101 (Pima Loop) in Scottsdale, exit at Cactus Road and travel east to Frank Lloyd Wright Blvd. Cross over Frank Lloyd Wright Blvd which becomes Taliesin Drive. Follow that road to Taliesin West.
Related Articles
More related articles.
Touring the Arizona legacy of Frank Lloyd Wright
Visit Taliesin West and other buildings designed by, or inspired by, one of America’s pre-eminent architects.
Share story

Thousands of senior citizens migrate to the Phoenix area each year seeking sun, golf and the good life.
Then there’s Frank Lloyd Wright.
He landed in the Sonoran Desert as a 62-year-old snowbird in 1929 and went on to generate one of the greatest architectural legacies of the 20th century. Here, in the final, remarkable flowering of a career that ultimately spanned seven decades, he built a winter home and studio; established a school (which still operates today); and conjured a handful of the most influential and inspirational pieces of architecture in America — including New York City’s Guggenheim Museum .
Though many of the masterpieces he crafted during this period were erected elsewhere, he also designed and built about a dozen significant projects in and around Phoenix, many of which still stand and offer public tours . Here’s a small selection of Wright (and Wright-related) sites on the must-see list.
Taliesin West
Most read life stories.
- Sophon named among 20 best new restaurants in U.S. by Bon Appétit
- Are NAD-boosting supplements really the modern fountain of youth?
- Rubinstein Bagels founder sues former partner Ethan Stowell Restaurants
- Rare black bear sighting at Crater Lake National Park caught on video
- This Vancouver Island trail is a PNW gem, from views to Indigenous community partnership
In 1937, having already spent some time in the Sonoran Desert, Wright bought a plot of land at the foot of the McDowell Mountains and started to dream.
He envisioned a style of architecture that grew out of the sweeping vistas and sun-baked rocks of Arizona. And piece by piece, with the help of students, apprentices and acolytes, the dream he called Taliesin West began to take shape.
Today, the compound consists of about a dozen interconnected structures that house the Frank Lloyd Wright School of Architecture and Frank Lloyd Wright Foundation. Together, the buildings function as a sort of 3D sketchbook, introducing visitors from all over the world to Wright’s revolutionary concept of “organic” architecture.
An organic building, in Wright’s view, was one whose site, form and materials coalesced into a unified whole. The apotheosis of this idea is Fallingwater , the architect’s residential masterwork in rural Pennsylvania. It’s built over a waterfall and is so sublimely formed and scaled that it appears to bloom out of the hillside, instead of sitting on it.
Likewise, Taliesin West looks and feels like an extension of the desert — low, rocky, spare and flooded with light. Its walls are masonry; the ceilings are canvas; and in Wright’s time, the windows were wide-open apertures to the desert air. (After he died, his more pragmatic wife had glass installed.)
Visitors may choose one of several docent-led tours, including the Panorama (one-hour highlights, $24-$28) and Insights (90-minute overview, $32-$36). Devout design geeks, should opt for the three-hour Behind the Scenes tour ($70-$75), which includes tea in the Taliesin Fellowship dining room; a talk by a Wright specialist and a peek into the architect’s humble living quarters, complete with his books and his surprisingly modern stainless-steel shower.
12345 N. Taliesin Drive, Scottsdale, Ariz. (480-627-5340 or franklloydwright.org ).
ASU Gammage Memorial Auditorium
Wright undertook the commission for this concert hall on the campus of Arizona State University in Tempe when he was nearing 90; it was one of his final public projects. While it may not be the equal of his best work — it looks a little like an upside-down wedding cake on stilts — it has an interesting origin story .
In the 1950s, Wright designed an opera house for the city of Baghdad, at the behest of Iraq’s King Faisal II. But the king was assassinated in 1958, and his family’s monarchy deposed, so the plans were shelved.
Not long after, ASU president Grady Gammage approached Wright to design a signature concert hall for the campus. Wright (the story goes; some details are in dispute) took the Baghdad plans, brushed them off, stripped them down to fit a university budget — and Gammage Auditorium was born.
Wright didn’t live to see the 3,000-seat hall built, but today you can tour the interior, with its graciously intertwining curves and tiered balconies, or see a show there almost any weekend night. In earlier days, Gammage hosted artists such as Ray Charles, Johnny Cash and the Bolshoi Ballet; today it primarily presents touring Broadway productions.
1200 S. Forest Ave., Tempe, Ariz. For free building tours, offered on Mondays and also on other days by appointment, call 480-965-6912; for a schedule of performances, go to asugammage.com/shows
First Christian Church
This arresting building is another Wright project designed for one site but erected on another. It was originally meant to anchor the campus of a proposed Southwest Christian Seminary, but the seminary folded and the school was never built. More than a decade after Wright’s death, his widow granted Phoenix’s First Christian Church the right to implement the plans.
The finished structure, with its tall, pointy spire and even taller, pointier bell tower, makes a strange and wonderful architectural gesture: the artist stretching toward the divine.
The metaphor holds, indoors, as worshippers pass through a low-ceilinged lobby into an open, airy room of worship, moving from the earthly to the celestial. All around are rough stones — characteristic of Wright’s Arizona projects — and angles moving all directions, while small stained-glass windows overhead call to mind the intricately patterned skin of a snake.
Back outside, the scaly roof evokes another desert animal (though not one native to Arizona): the armadillo. And the 120-foot bell tower confounds: It’s designed to appear triangular from all sides, but it’s actually four-sided; and is said to be constructed of 300 tons of concrete, stone and steel, with no interior supporting structure.
Services are at 9 and 10:30 a.m. Sundays, 6750 N. Seventh Ave., Phoenix (602-246-9206 and fccphx.com .
This stop on the Frank Lloyd Wright tour of central Arizona was not designed by Wright at all, but by Paolo Soleri , a revered architect, urban planner and philosopher who passed through the Taliesin Fellowship in the late 1940s.
Soleri, who was born in Italy in 1919 and died just two years ago in Phoenix, extended the idea of organic architecture in new and different directions. His philosophy of “ arcology ” — the integration of architecture and ecology — has inspired generations of thinkers concerned with pollution, population, consumption and quality of life.
Arcosanti, whose origins date to 1970, was conceived as a kind of living laboratory to explore some of Soleri’s ideas about living structures, communities and urban planning. Essentially, it’s a counter model to urban sprawl, in which people live, play and work in a very compact area. A windbell foundry is based at Arcosanti, providing much of the community’s income.
Arcosanti’s master plan is ambitious: It points ahead to a desert Utopia, where 5,000 people will coexist, sharing values of proximity, reduced consumption, creativity, frugality and so on. However, after four decades of planning and construction, it’s still in a formative stage: Fewer than 100 people currently live on site year-round, with many more coming and going as long- or short-term students, volunteers and visitors. At once visionary and unfinished, Arcosanti’s geometric, concrete forms look oddly like relics of the future.
Visitors are welcome at Arcosanti for a day or overnight. Hourlong tours set off from the windbell gallery/gift shop several times a day ($10). Longer specialty tours focusing on architecture, urban planning, desert birds and archaeology can be arranged for groups with advance notice.
A cafe serves buffet meals daily, and simple rooms with desert views can be booked overnight at moderate prices ($30 for a small room with a shared bath; $100 for a suite with kitchenette and living space).
Arcosanti is about an hour north of Phoenix in Mayer on Interstate 17. To find a taste of Soleri closer in, visit the Soleri Bridge and Plaza in downtown Scottsdale.
Arcosanti, 13555 S. Cross L Road, Mayer, Ariz. (928-632-7135 or arcosanti.org ). Soleri Bridge and Plaza, 4420 N. Scottsdale Road ( scottsdalepublicart.org ).
Where to stay
El Dorado : The modestly priced hotel of choice for fans of midcentury design. Don’t expect anything fancy, but the rooms are large (with kitchenettes and living spaces) and the whole place has a mod, garden-apartment vibe that’s irresistible. Weekends in April, $125-$150/night; 6825 E. Fourth St., Scottsdale. .
Hotel Valley Ho: Designed by Edward L. Varney, a student of Frank Lloyd Wright, this circa 1956 property has more groovy orange-and-aqua details than Zsa Zsa Gabor had husbands. (Gabor was a regular visitor here, by the way.) Take the 90-minute Magical History Tour offered by the hotel to learn more about the Southwestern brand of modernism ($19.56). Weekends in April, $300-$360/night; 6850 E. Main St., Scottsdale. to learn more about the Southwestern brand of modernism ($19.56). Weekends in April, $300-$360/night; 6850 E. Main St., Scottsdale.
Arizona Biltmore Hotel : Wright was a consulting architect on this stunning, luxury resort, which opened in 1929. The original hotel was built entirely of precast blocks made of desert sand and imprinted with deco patterns inspired by palm trees. If you’re priced out of staying here (and most people will be), pull up a stool at its Wright Bar, have a glass of wine and marvel at the surroundings. 1.5-hour tours of the Arizona Biltmore are offered three times a week. Weekends in April begin at $360/night; 2400 E. Missouri Ave., Phoenix.
More information
franklloydwrightsites.com/arizona/arizona.htm

Guide To Frank LLoyd Wright’s Taliesen West In Scottsdale Arizona
Taliesen West is one of only 24 UNESCO World Heritage Sites in the United States.
Designed by Frank Lloyd Wright, Taliesen West been described as a campus, a desert laboratory, and a historic landmark.
It’s a a complex of low-slung buildings made of rock and glass in the Sonoran Desert. The beautiful building served as Wright’s winter home and the home of his utopian architectural school.
In this guide, Taliesen West, I give you a short history of Taliesen West and tell you everything to see there.

History Of Frank Lloyd Wright And Taliesen West
Frank Lloyd Wright was one of America’s greatest architects. Over a 71 year career, he designed 1114 buildings, of which 532 were built. He completed most of his work in his 70s and 80s, when he was incredibly prolific.
Wright produced iconic buildings like Fallingwater , Taliesin East and West, and the Guggenheim Museum in NYC. In 2019, eight of his buildings became UNESCO sites.
A self-proclaimed genius, Wright claimed to “work true.” He was known as the inventor of “organic architecture” and the “prairie house,” distinctively American concepts at the time.

The philosophy of “organic architecture” meant that a building should be sustainable and evolve from its natural setting.
Wright was an imperious figure, clad in a cape and cane. He was difficult to work with, a narcissist, and led a scandalous personal life that was tabloid fodder. If you want to read more about that, click here .
In 1911, Wright began building Taliesen East, his home in Wisconsin. In 1932, he founded an “architectural school” called the Taliesin Fellowship.
Taliesen means “shining brow” in Welsh. It’s also the name of the chief poet or troubadour for King Arthur.
The school was the brain child of Wright’s third wife, Olgivanna. A spendthrift Wright was bankrupt after the Great Depression. Olgivanna suggested an immersive architectural school as a way to bring in income.

So the Taliesen Fellowship was launched. Taliesen succeeded, albeit in an unconventional way. Wright lured in architectural students with his reputation for genius and free thinking.
In return, his students paid tuition and “learned by doing.” They were no classes per se ; Wright was anti-school.
The apprentices were tasked with construction, farming the land, and preparing meals. At the time, Taliesin was essentially a quasi-cult, or proto-hippie community.
In 1935, Wright was advised that the winter climate in Wisconsin was compromising his health.

He decided to move his architectural school to Scottsdale Arizona for the winter months, calling it his “desert laboratory.”
Wright and his students traveled by caravan to Scottsdale. He purchased 800 acres in the middle of nowhere. Wright said, “Oh, we have to build here, this is pure abstraction wherever you look.”
He and his 30 students set about designing and building the compound known as Taliesen West in a style they called “desert masonry.”
They harvested stones right from the desert. Wright coined the terms “one-man rock,” “three-man rock,” etc. for measuring rock size. Over 20 years, the apprentices hand-crafted Taliesen West.

Taliesen West was a primitive place at first, while they were building. The architecture students lived in tents or small structures in the deserts. There was no water or plumbing. The tents remain today.
Taliesen West was designed in the prairie style, which I discuss below. The building is in perfect harmony with its environment. Wright himself designed all the furniture.
He loved music and installed 13 grand pianos. Wright was also fascinated with Asian art and you’ll see that in the decorations.
During the Taliesen West years, Wright’s architectural practice took off. In 1938, he appeared on the cover of Time Magazine. He designed the most famous house in the United States, Fallingwater.

After Wright’s death in 1959, his wife took over the helm of Taliesen West and the Fellowship. (And she installed air conditioning, something Wright hated.)
The Fellowship lasted 88 years. The school was closed in 2020, due to financial problems and internal strife between the Fellowship and the Frank Lloyd Wright Foundation.
Nowadays, Taliesen has a full calendar of lectures, symposiums, exhibitions, and film screenings.

What Is Prairie Style Architecture?
The Prairie style emerged in Chicago around 1900. A group of young architects, including Wright, wanted to steer away from fussy Victorian or European architecture.
They were inspired by the ideals of Arts & Crafts movement, with its emphasis on nature, craftsmanship, and simplicity. As Wright said, “Study nature, love nature, stay close to nature; it will never fail you.”
Wright embraced the architectural theories of Louis Sullivan, who was his mentor. Sullivan famously coined the phrase “form follows function.” He called for architecture that was non-derivative, rooted in nature, and with a sense of place.
But the prairie style also incorporated modern elements, like flat planes and stylized ornamentation.

As Wright put it, prairie buildings are “married to the ground.” They celebrate long, low landscapes. Their most defining characteristic is their emphasis on the horizontal rather than the vertical.
As Taliesen West embodies, prairie homes spread out over their lots. They feature flat roof lines, rows of windows, overhanging eaves, and bands of stone or brick across the surface.
Most prairie homes are intended to be functional and flowing, so that you can “glide” through them. They have open floor plans, with low ceilings, and hand crafted details.

Wright said that anyone over 6 feet was a “waste of material” and designed his houses for people his own height (5’6″ with lifts).
Guide To Taliesen West: What To See
The exterior of Taliesen West is a juxtaposition of massive stone masonry and a breezy canvas-covered redwood framework. There are open interior spaces, linked by scenic terraces that look out on gardens.
Here are the highlights of Taliesen West in the order you’ll most likely encounter them on a guided tour.

1. Entry Court
The entry court is full of stunning sculptures by Heloise Crista. You can admire them while you’re waiting to start your tour. Crista was an apprentice of Wright, who was encouraged to pursue sculpture.
You’ll also find indigenous petroglyphs. These giant quartzite boulders held profound significance for Wright.
When Wright was first canvasing the property, he found stones marked by native peoples—the O’odham, Piipaash, Hopi, Yavapai, and Apache—with figures and designs.

He couldn’t translate the petroglyphs. But Wright believed the placement of the boulders was part of their message.
He adopted one petroglyph as the logo of Taliesen West. He thought it represented entwined or clasped hands.
Nearby and scattered around the estate outside, you’ll see Chinese ceramic theater freizes. Some parts have melted away from the intense sun. But that didn’t bother Wright, who saw beauty in imperfection.

You can also see Whitman Square. It was created under Wright’s direction in the early 1950s.
The square has an engraving, in gold lettering, on a flat red stone. It’s Wright’s manifesto, adapted from the poem Song of the Universal in Walt Whitman’s Leaves of Grass .
The inscription expresses Wright’s concept of American democracy, borrowing Whitman’s words.

2. Wright’s Office
Wright’s office was one of the first things built at Taliesen West, between 1938-39. The office was where Wright conducted business and greeted guests.
The office roofline angles toward the mountains. Strategically placed windows focus views on the desert.
At first, the windows were just covered with canvas flaps. But later, when practicality prevailed (i.e., keeping out critters and the intense desert heat), glass was installed.

Wright didn’t even want a ceiling in his office, all the better to commune with nature.
Eventually, a wood framed canvas ceiling was added to cut the glare of the desert sun. It provided a filtered natural light.
The floors are poured concrete and the walls are made of rocks and concrete. You can see his two reds in the room — Maricopa (bright) red and Taliesen (dark red). There’s also a large fireplace.

3. The Prow
Just past the office is the Prow. It’s the most photographed spot at Taliesen West.
The Prow is an outdoor garden space with a triangular reflecting pool. In this spot, Wright thought he was “standing on the rim of the world.”
The Prow contains the vault (fireproof storage space), the drafting studio, and the original kitchen. The upper level contained the student quarters.

The building’s angles reflect the mountains beyond. The pool gives it an oasis feel. Back in Wright’s time, the pool was also functional, providing water to put out fires.
In total, there are seven pools of water at Taliesin West. Water may seem out of place in the Sonoran Desert. But it comes from an onsite well that Wright had dug 486 feet into the ground.
The Prow is used for afternoon tea, receptions, and other celebrations.

3. Living Room or Garden Room
The living room, official known as the Garden Room, reflects Wright’s architectural concept of “pressure and release.”
Built between 1939-49, it was given that name because the room looks out onto an enclosed garden space.
You enter a room via a tiny narrow passageway. But then the room itself is enormous.

Wright’s living room is a “great room.” He was contemptuous of boxy living spaces and essentially invented the idea. His theory was that the living room was a place for commune and comraderie, so should be large.
There’s a grand piano in the Garden Room. Both Wright and his wife Olga loved music.
Olga herself was a talented musician. The Wrights even expected their apprentices to be skilled musicians.

Wright designed all the furniture in the Garden Room. The room has long built in bench seating across from the windows. Wright’s famous origami chairs, which are made out of a single sheet of plywood, and are surprisingly comfy.
Wright believed that furniture should follow the lines of the room. He often told his clients to get rid of all their furniture and use his custom made pieces instead.
There are no paintings in the garden Room. For all his love of Asian art, Wright despised paintings. But there is a beautiful Asian screen and plenty of ceramics for decoration.
The space was renovated in 2003-04. It appears exactly as it did in 1959.

4. Living Quarters
The Wrights’ living quarters were completed in 1940. They overlook a landscaped courtyard.
One room is called the Swan Cove, named for the bird-themed Japanese screen mounted on the walls. it served as Oglivanna’s sitting room.
There’s a sparely furnished low ceilinged bedroom, with a desk where Wright would often work late into the night. It’s filled with Scandinavian furniture
Metal pots hang on the bedroom’s fireplace. They’re not just decorative. Wright used them to make his late night soup snacks.
The bathroom still looks very modern. Wright wrapped the walls in sheet aluminum, a new building material at the time.

5. Dining Room
You can only peek at the dining room through glass walls. This was Wright’s second dining room.
His first was in a different place. But when the phone company put up telephone lines wrecking his view, he moved the dining room to the other side of the house.
There’s a massive fireplace just outside the dining room. When the doors are open, it’s an amazing indoor-outdoor space.
Nowadays, the dining room is rented out for special occasions and events.

The “kiva” resembles a pueblo, dark and windowless. It was inspired by Native American ceremonial spaces.
The kiva was originally used just for storage. But it was later turned into a movie room. Wright, not surprisingly, liked John Wayne. And his granddaughter was the actress Ann Baxter.
Red benches line three sides of the room, which has rough textured rock walls.
In this room, you can see Wright’s innovative square floor lights. He invented floor lighting because he hated light bulbs. There’s also one of Wright’s first drawings for the design of Taliesen West on the wall.

6. Drafting Studio
Wright viewed architectural drafting as a spiritual act. He once said: “I have never had any greater pleasure than to take a handful of colored pencils in one hand … and try to feel the design of the thing I want to do. It’s a great moment.”
The Taliesen West drafting studio was one of the first buildings constructed on the property beginning in 1938. Like the rest of Taliesen, it was built using materials found on site, allowing the architecture to connect with the environment and feel as if it belongs there.
This is where Wright presided over his students. There’s a large black and white photograph of him at one end of the room. According to lore, Wright was so prolific that “shook designs out of his sleeve.”

The studio’s roof angles toward the mountains. The roof was originally canvas. and open to the adjoining Pergola. But windows were added to enclose the space.
The exterior of the studio is a celebration of the desert. It’s a stone, concrete and glass sculpture. A pitched roof angles upward, drawing the eye toward the McDowell Mountains in the distance.
The room is open with a slew of drafting tables. They’re set close together. Wright thought would imbue the room with a sense of togetherness.

The pergola is a long promenade topped with buttress-like red wooden beams adjacent to the drafting studio. It’s lined with bright pink bougainvillea. The red doors open into the drafting studio.
Near the Pergola, you’ll find Wright’s famous fire breaking dragon. It greets guests during special evening events.
The dragon was originally a water feature. But Oglivanna installed a gas line and propped it atop a stone stele, so that dragon flames lit up the night sky.

8. Music Pavilion
I didn’t see the Music Pavilion on my tour. But this was the last structure that Wright himself oversaw at Taliesen West.
The pavilion is a theater that seats 108 people. The space was used for musical, dance, and theatrical performances.
The space was destroyed by fire in 1963, but was rebuilt.
The space has a series of curtained backdrops to accommodate different stage sets. There’s also an orchestra pit and a large abstract mural of the Chicago skyline.

9. Cabaret Theater
The Cabaret Theater was built in 1949-50 to replace the Kiva. It served as Wright’s custom made entertainment space for formal evenings. A gong sounded to summon you to the performance.
You enter through Mandarin red doors. Beyond the doors is a long passageway with views down into the cabaret, creating a dramatic entrance.
The angled floor and angled built in seating meant the guests had unimpeded views of the stage. Beneath the stage is another of Wright’s grand pianos. Today, strings of lights sparkle on the ceiling.
Wright was determined to make the space acoustically perfect. And he succeeded. The space is 95% flawless.
The cabaret stays cool because it’s partly underground. Dinner was served on tables that folded down when the performance started

10. Chihuly Exhibit
I was incredibly happy to visit at a time when Taliesen West was mounting a Dale Chihuly exhibit. Chihuly is the United States’s most famous glass artist.
The exhibit pairs the artistry of two icons with like minds. Both Weight and Chihuly were inspired by light, color, and nature. You can see their work side-by-side at Taliesin West, to stunning effect.
Six large Chihuly glass installations are nestled on the property. You can see them until June 19, 2022.

They include:
- Alabaster and Amber Spire Towers at the Entry Plaza
- Red Reeds and Niijima Floats at the Front Pond
- Black Saguaros and Scarlet Icicles on the Studio Lawn
- Golden Celedon Baskets in The Garden Room
- Fire Amber Herons at the Tower Pool
- Marine Blue and Citron Tower at the Garden Squares
The sculptures reflect the desert landscape. You’ll see glass pieces that look like barrel cactuses, black saguaros, yucca, agave, and desert reeds. In the large Garden Room, there are a beautiful series of golden baskets.
The Chihuly exhibit is two part and continues at the Desert Botanical Garden . The garden showcases Chihuly’s large-scale installations nestled among the garden’s world class collection of over 21,000 desert plants.

11. Pfeiffer-Jester House
After Frank Lloyd Wright’s death, several new structures were added to the Taliesin West compound. They included desert dwellings designed and built by Taliesin Fellowship apprentices and the building known today as the Jester-Pfeiffer House.
Just a short walk from the main compound, this is the circular home of Frank Lloyd Wright apprentice and Frank Lloyd Wright Foundation archivist Bruce Brooks Pfeiffer.
The home was designed by Wright in 1938. It was originally meant to be built in California for Hollywood costume designer Ralph Jester.
But Jester cancelled the job when construction costs were too high. In 1971, Pfeiffer used the design to built a house at Taliesin West for his father. It’s a house featuring a series of round rooms.
Today, the Pfieffer House houses the Foundation’s Licensing Department. It’s sometimes included on tours.

Is Taliesen West Worth Visiting?
If you’re a fan of Frank Lloyd Wright or take your UNESCO sites seriously, Taliesen West is a must visit destination in Arizona. I have an Arts & Crafts style house, so it was an exciting visit for me.
But even if you don’t know much about architecture, the place is still fascinating. It’s a beautiful building with interesting and unique design features, reflecting a revolutionary period in the history of architecture.
To have the chance to visit one of Wright’s most personal creations, and one that he lived in, is an amazing opportunity.

Practical Information For Visiting Taliesen West
Address : 12621 N Frank Lloyd Wright Blvd, Scottsdale, AZ 85259
Parking : There is free parking onsite.
- Tour Hours: Open Daily, 10:00 am – 4:20 pm
- Store Hours: Friday – Wednesday, 10:00am to 6:00 pm and Thursday, 10:00 am to 8:00 pm. The store sells books, home decor, apparel, and art that celebrates Frank Lloyd Wright.

Entry fee : You can only visit Taliesen West on a 90 minute guided tour, which you need to reserve at least a week in advance. The cost is $49.99. You’ll get a good introduction to Wright, his life, designs, and his school.
Self Guided Tour : You can also take a 60 minute self guided tour of the grounds at night for $35. The tour is entirely outdoors though.
In all but one room, there are places for everyone on the tour to sit down and rest. The tours vary depending on what has been renovated. You may see different spaces than I did.

Bring water and wear sunscreen and a hat. Be aware that there’s nowhere to eat at Taliesen West.
You can find rest rooms near the Kiva and in the Music Pavilion.
If you want to fuel up before or after your visit, Teaspressa (coffee, pastries), the Reserve (outdoor fine dining), or Cafe Monarch (contemporary American cuisine) are all nearby.
If you need a guide to Taliesen West, pin it for later.

2 thoughts on “Guide To Frank LLoyd Wright’s Taliesen West In Scottsdale Arizona”
What a talented man. You have a remarkable mind for all the details and a superb writer
I took good notes on the tour!
Leave a Comment Cancel reply
Save my name, email, and website in this browser for the next time I comment.
Last Updated on January 7, 2024 by Leslie Livingston
- Share on Facebook
- Share on SMS
- Share on Email

- Advertise With Us
- Meet the Team
- TV Listings
- Español
- Water Watch
- 12News on YouTube
- Things to Do
- Arizona Midday
- Today in AZ
- Those Who Serve
- Download Our App
Rediscover AZ: Visit Frank Lloyd Wright’s Scottsdale home for $5 this weekend
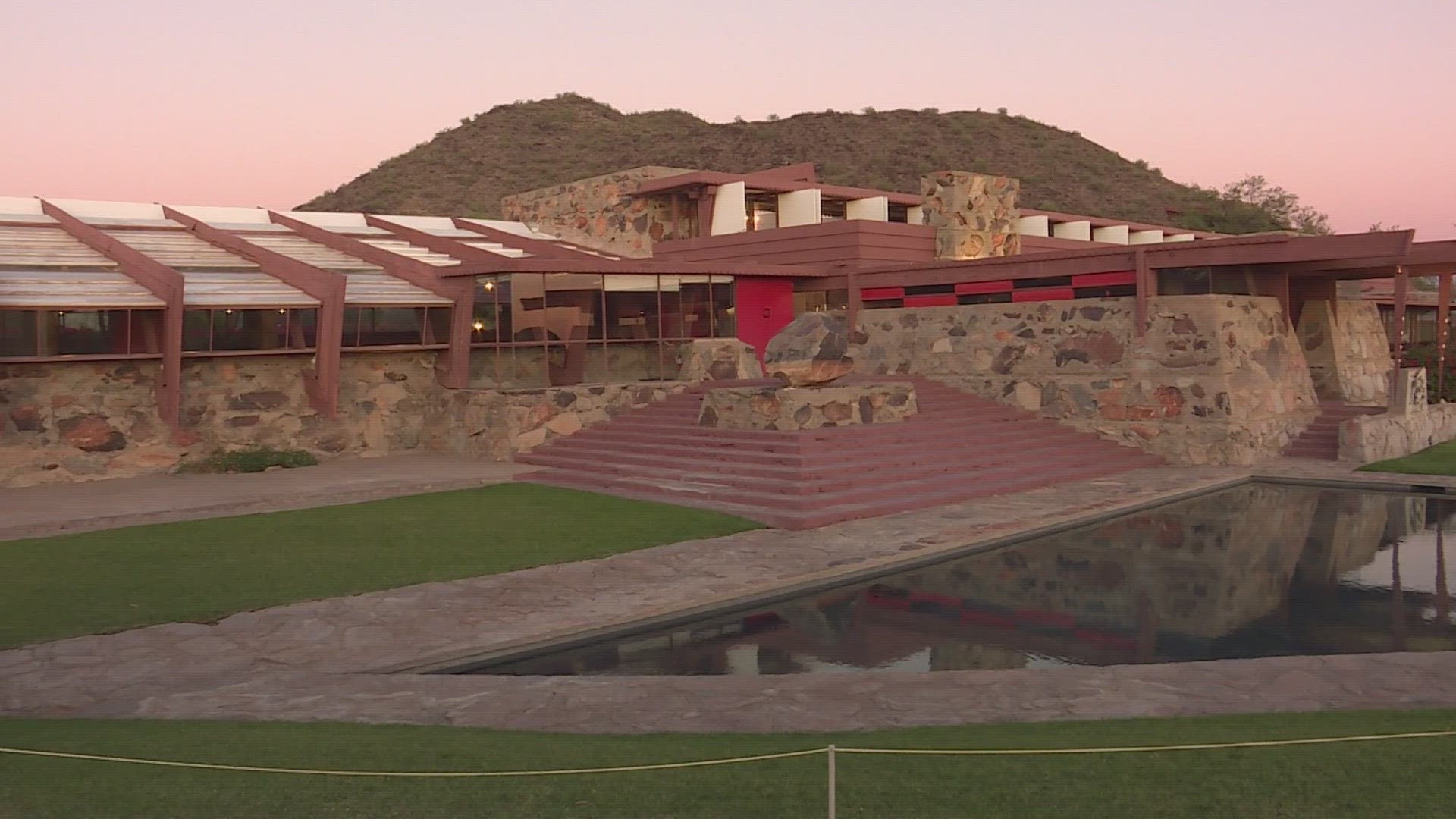
More Videos

Next up in 5
Example video title will go here for this video
SCOTTSDALE, Ariz. — This weekend you can visit Frank Lloyd Wright’s winter home and desert laboratory located in Scottsdale, Arizona, for a discount thanks to their Discovery Day. This only happens twice a year.
You can visit Taliesin West on Dec. 9, 2023. It's $5 for an adult ticket and kids are free. You will need to reserve a time slot in advance on their website, franklloydwright.org/discovery-days .
The property was created by Wright and his apprentices in the late 1930s. Many wonder where the name Taliesin came from.
“Taliesin was the name of his home in Wisconsin it means shining brow in Welsh,” shared Niki Stewart, Vice President and Chief Learning and Engaging Officer at Taliesin West. “When he talks about where to build your house he wants to put it in the perfect spot, not on the top of the hill, or at the bottom, but right on the brow of the hill, the shinning brow,” added Stewart.
Wright’s winter home and desert laboratory sits along the foothills of the McDowell Mountains and resides in harmony with the Sonoran Desert. The architectural icon pulled inspiration from his surroundings and used local materials to construct it.

During Wright’s time he would bring apprentices to Arizona where they would experiment, learn, and design. To this day, the Taliesin Institute and Frank Lloyd Wright Foundation continue Wright’s mission of giving everyone access to education.
“There’s a lot of lessons here about how to live in harmony with nature, and how to deal with living in extreme environments,” said Jennifer Gray, Vice President and Director of Taliesin Institute.
The Taliesin Institute partners with schools, scholars, and design professionals to continue education on the property and across the globe.
“We had a group of students build some desert masonry while they were here in March and it was interesting to see how long it took fifteen of them to build this small little bench and imagine the apprentices built this entire place,” said Gray.
The property has many Native American and Asian influences.
This year marked a major anniversary for one of Wright’s projects. Members of the Frank Lloyd Wright Foundation traveled to Japan in October 2023 as part of the 100-year celebration of Tokyo’s Imperial Hotel which Wright designed.
“Arguably you could say Wright was one of the first global architects that truly practiced on an international scale,” said Gray.
>> Download the 12News app for the latest local breaking news straight to your phone.
The Imperial Hotel was demolished in the 1960’s, but the lobby was preserved, dismantled, and relocated to a museum village in Japan. The Foundation and Taliesin Institute spent years working alongside Japanese curators to mark the centennial with an exhibition in Toyota City.
“Exhibitions are a way of preserving his legacy too. It’s not always preserving the building but also ideas and carrying them forward,” shared Gray.
The work to preserve Wright’s creations and ideas continues across the world and in Arizona.
“We’ve got some preservation projects going on too, perhaps bring back the textile roofs,” said Gray. She shared that originally the roofs were canvas and the property had more of a camp feel.
If you’re visiting Taliesin West for the first time, or you just haven’t been in a while, there is something for everyone.
You can check out Nightfall Guided Tours where you can enjoy the property during dusk.
They’ve also started offering “Shelters in the Desert” guided tours where you can explore the ground, hike the trails on the property and see where many of Wright’s apprentices lived.
You can watch a movie on certain Fridays in The Cabaret. You can reserve a ticket to watch White Christmas on Friday, Dec. 22, 2023.
There’s also events that offer sunset cocktails, yoga, lectures, and events for kids. You can find all the details on their website .
The Foundation said most of their visitors are from out of state, so this is a great reminder to Rediscover Arizona and what State 48 has to offer.
Related Articles
- Rediscover Arizona: Wrigley Mansion
- Phoenix Theatre Company buys second apartment complex to house actors, directors, writers
- Rediscover Arizona: The creation of Cosanti's signature bronze bells
WE ❤ ARIZONA
Explore amAZing people, places and things across our state on our 12News YouTube playlist here.

Before You Leave, Check This Out

KPNX would like to send you push notifications about the latest news and weather.
Notifications can be turned off anytime in the browser settings.
Experience Scottsdale uses cookies to ensure that we give you the best experience on our website. By closing this message or continuing to browse the site, you are agreeing to our use of cookies on this browser. For more information, read our Privacy Statement.
This website uses cookies to ensure you get the best experience possible. Learn more
- Special Offers
- Accommodations
- Getting Here
- Transportation
- Inspiring Programs
- Meeting Space Search
- Meetings by Industry
- Submit a RFP
- Meetings FAM Application
- Newsletter Signup
- Maps & Guides
- Photos + Videos
- Virtual Backgrounds
- Virtual Site Visits
- Voluntourism
- Stay Another Day
- Sustainbility
- Meet Scottsdale Safe
- Why Scottsdale
- Top Reasons to Visit
- Itinerary Ideas
- Request Rates
- Fact Sheets
- News Bits & Quick Hits
- Photo Requests
- B-Roll Requests
- Individual + Group Press Trips
- Promoting Scottsdale
- Recent Advertising Campaigns
- Destination Champions
- Diversity & Inclusion
- Board of Directors
- Visitor & Industry Research
- Frequently Asked Questions
- Request a Speaker
- Testimonials
- Events in Scottsdale
- Book a Meeting, Event or Wedding
- Keeping Scottsdale’s tourism industry strong
- Increasing International Flight Service a Win for Scottsdale
- Scottsdale’s Culinary Scene Earns National Acclaim
- Protecting Scottsdale's Tourism Industry
- Recognizing Scottsdale's Tourism Heroes
- Kickstarting Scottsdale Tourism’s Recovery
- Experience Scottsdale Community Update
- Tourism Industry Webinar
- APPLICATION FOR BOARD OF DIRECTORS
- Community Partners
- Eligibility
- Member Benefits
- Application

- Outdoor Adventure
- Spa + Wellness
- Art + Culture
- Signature Experiences
- Holiday Trip
- Scottsdale Summer Itinerary
- In the News
- Explore Arizona
- Visitor Services
- Sustainability
- Explore Scottsdale & Beyond
- Eat Like a Local
- Seek Adventure
- Stay Awhile
- Play After Dark
- Find Your Muse
- Relax & Unwind
Scottsdale Stories
Frank lloyd wright's inspiration lives on in scottsdale.
Frank Lloyd Wright was born in 1867 and was a controversial character who some say never constructed a building that was watertight and always argued with his clients. He had a definite aesthetic and knew how a building was supposed to look, including how each room should be furnished once the commissioned building was complete. Hiring Wright to
Frank Lloyd Wright was born in 1867 and was a controversial character who some say never constructed a building that was watertight and always argued with his clients. He had a definite aesthetic and knew how a building was supposed to look, including how each room should be furnished once the commissioned building was complete. Hiring Wright to construct a home was agreeing to live by his vision – no exceptions.
Wright’s legacy lives on today in Scottsdale at Taliesin West , which served not only as the architect’s winter home, but also was where his apprentices worked and lived. Starting in 1937, Wright and his last wife, Olgivanna, made the annual trek to Scottsdale. During the first years, the Wrights essentially camped out in the desert. As Taliesin West evolved, Wright’s School of Architecture grew and prospered. Today, you can take one of many tours to explore the legacy and the legend that is Scottsdale’s only National Historic Landmark.
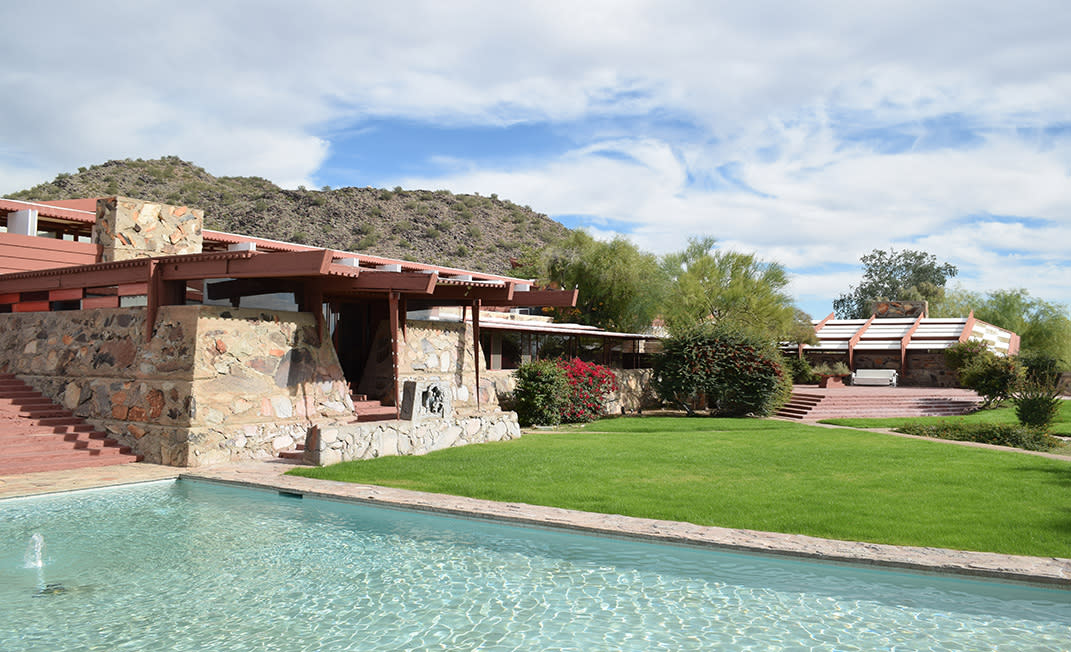
The 90-minute Insights Tour is offered daily and explores the Wrights’ private quarters, the drafting studio and the impressive Music Pavilion. With each stop on the tour, your guide will share stories of the property. For a more in-depth exploration, I recommend either the 3-hour Behind the Scenes Tour or the 2-hour Details Tour. I took the Details Tour recently and was fascinated that I discovered things I’ve not noticed on my previous visits.
Depending on the guide, you’ll hear different stories. On the afternoon I visited, our guide even played Wright’s piano. While many of the furnishings are reproductions, the piano is an original, so moments such as this are treasures. Looking out over the gardens, it’s easy to imagine what it must have been like on a winter’s evening in the early 1940s, with no power lines, no housing developments, no sounds of airliners overhead. The only sounds would have likely been a coyote howling in the distance or a hawk calling from the nearby McDowell Mountains. It is not hard to imagine why Wright lost his heart to the Sonoran Desert and why he wanted to keep his designs simple to welcome in the breathtaking natural setting.
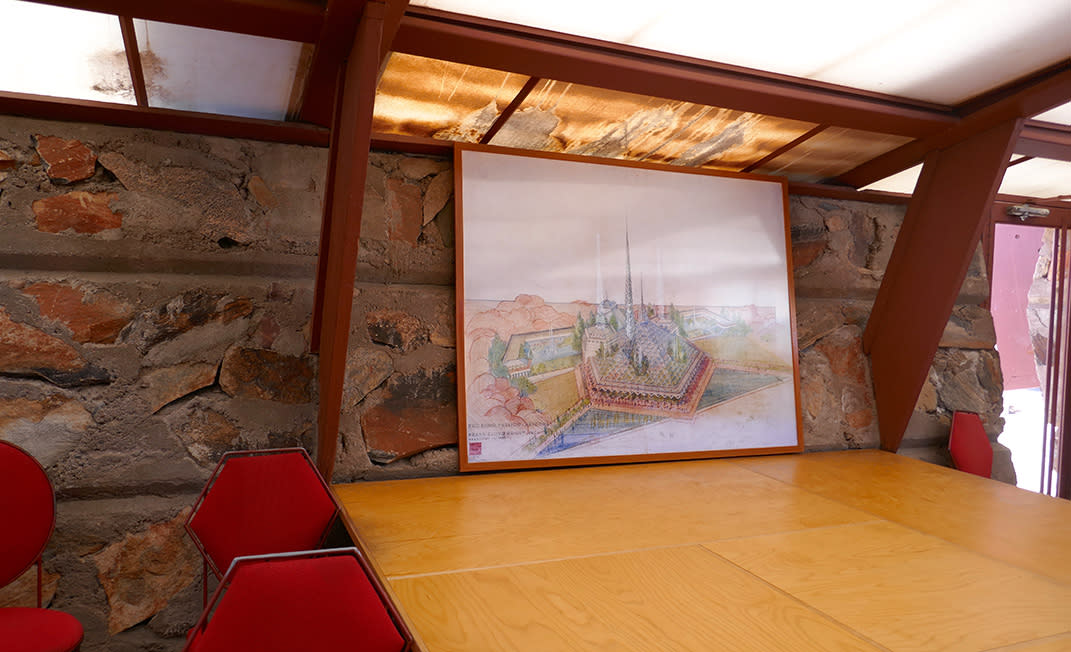
You can also take a 60-minute audio tour if you're a little short on time. The audio tour immerses you in the Desert Laboratory, giving you insight into the story of Taliesin West. You'll be able to go at your own pace and explore the campus using your headphones and smartphone. Also available are group tours for company outings and you can speak to a coordinator on renting the house out as a venue.
As you explore Scottsdale, you will see other reminders of Wright. One of the most visible is at the intersection of Scottsdale Road and Frank Lloyd Wright Boulevard. The Frank Lloyd Wright Spire is a 75,000-pound, 125-foot-tall spire built in 2004 to honor a design Wright offered in 1957 for the Arizona Capitol building. His design, dubbed “The Oasis,” was a futuristic spire and glass canopy that stymied the state legislators at the time. At night, the Spire lights up in blue and green and can be spotted for miles.
Other Wright influences include Gammage Auditorium on the Arizona State University campus in nearby Tempe. Wright had originally planned a similar design for an opera house in Baghdad, Iraq but that structure was never built. Gammage Auditorium opened in 1964 and to attend a performance there is to witness the genius of Wright’s concepts for public spaces. As you walk up the winding paths to the upper seats, you’ll notice Wright’s indoor/outdoor design aesthetic. Best of all, even the highest seats have wonderful acoustics. Building tours of Gammage are available.
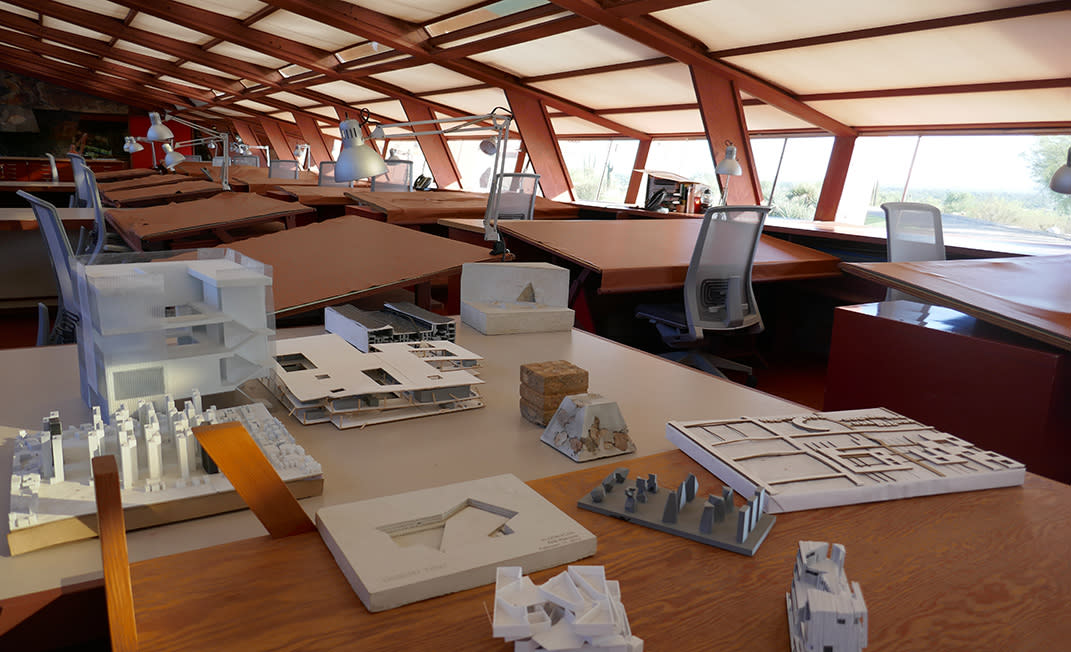
Not only can you see Wright’s buildings, but as you explore Scottsdale architecture , it becomes obvious that his influence was on the minds of other architects who designed our hotels, office spaces and public buildings. One of Wright’s most famous students, the late Paolo Soleri, created his Cosanti studio in the residential neighborhood of nearby Paradise Valley. Soleri’s studio, workshop and his creative bronze bells are a testament to Soleri’s creativity and a nod to his early mentor.
Over his lifetime, Frank Lloyd Wright designed more than 1,100 architectural works, 532 of which were constructed. The School of Architecture at Taliesin West remains a vital part of today’s architectural scene, completing projects not only here in Scottsdale, but around the world.
Susan Lanier-Graham has been living in Arizona for more than 20 years. She is a freelance food, wine and travel writer who wanders the world in search of "wow moments." She finds many of them right here at home. You can find more of her travels at www.wanderwithwonder.com .

Road construction may lead to delays, so please plan your visit accordingly.
Introductory House Tour
Discover the architecture, landscaping, and furnishings of Taliesin as we tour both the interior and exterior of this historic home at a fast pace!
Rates & Starting Location
Adult – $42 Student, Senior & Military – $37
Children (including infants) under the age of 8 are not permitted on the House Tour.
The meeting Location is the Frank Lloyd Wright Visitor Center (Spring Green, WI).
The fast-paced One-hour House Tour explores Frank Lloyd Wright’s extraordinary home, designed and modified by the architect over nearly fifty years. This tour looks at two of the major spaces in Wright’s career, including the living quarters of Taliesin and his personal studio, where he designed many of his masterpieces, including Fallingwater.
A short shuttle ride will bring you to Taliesin, where you will traverse several key spaces in life of Wright, including:
- Beautiful courtyards near the home
- The personal drafting studio of Frank Lloyd Wright
- Portions of the main house, including the living room, Loggia, and Wright’s bedroom and Terrace.
- The furnishings and artwork from the collection of Frank Lloyd Wright and his Fellowship
Due to the fast pace of this tour, photography opportunities are limited.
Note that this tour is divided between the grounds and interiors, with approximately 15 minutes devoted to exterior exploration. Due to staffing limitations, our May One-Hour House Tour schedule may vary. Please refer to our tour calendar for current availability.
Accessibility
The tours begin on the picturesque rural estate that has some unique characteristics. All tours require a significant amount of standing, stair climbing, and walking on uneven terrain. There are several series of steps and some with no handrails. Some exterior walkways consist of loose gravel or grassy pathways. There is no opportunity to leave the group should you wish to stay behind. Our public tours are not wheelchair accessible. We can arrange private accessible tours with three weeks’ notice. Please call directly for details . 877-588-7900 Ext 229. We share this information so that all guests may be fully prepared for what to expect.
Cancellation Policy
Tickets are non-refundable, even if plans change due to circumstances related to the COVID-19 pandemic. 24 HOURS NOTICE is required to reschedule a tour or provide a tour credit (in the form of a gift card) for a future tour. Same-day cancellations will not be recompensed. In the unfortunate event Taliesin Preservation cancels a tour or event, guests will be notified in advance and offered a full refund back to the original method of payment or a credit valid through the following tour season.
Advance purchase is strongly recommended, as space is limited per tour. To maximize your chances of getting the day and time you prefer, please book well in advance. Tickets can be purchased using a Visa, Mastercard, Discover, and American Express.
What is the main difference between the tours which one should i take, we offer a variety of tours which vary by duration and sights seen. while there is some overlap in terms of the areas seen, each tour is very different and often guests take more than once during their visit. in general, our most popular tours are the house tour and highlights tour, which also run the most often. in addition, our estate tour is also popular and the most in-depth tour of taliesin. however, if you are short on time, consider taking the highlights tour, which combines overviews of both taliesin and hillside into a quick-paced 2-hour tour. if you've taken the estate tour or highlights tour, it would not be necessary to take an additional tour. however, the house tour and hillside studio & theater tour are complimentary of one another., are there any age limits can we bring our kids, yes, children ages 10 and older are allowed on the tour. as parents, you should use your best judgment as to whether your child will enjoy the tour. if you have young children, we advise taking the driftless landscape tour, as this is the only tour children under the age of 10 are permitted to attend., what about inclement weather, tours will run rain or shine. most of the buildings on the taliesin estate do not have heat or air-conditioning. we suggest you check the forecast and dress appropriately for the weather as our tours go out regardless of conditions., can we explore taliesin on our own or do we need to take a tour, the taliesin estate is privately owned and is therefore accessible only on a guided tour. the frank lloyd wright visitor center, which houses the taliesin gift shop and the riverview terrace cafe is free of charge but guests must have tour tickets to view the remainder of the property. the frank lloyd wright visitor center is open to the public every day from may 1 through october 31., how will we get to the taliesin estate from the frank lloyd wright visitor center, part of the tour includes short 5-minute drive to the estate and back from the frank lloyd wright visitor center in one of our climate-controlled shuttles. while the drive to the estate is short, your guide will provide narration along the way., how much walking or standing will there be will i be able to sit down, other than during the shuttle ride, guests will be standing or walking for most of the tour. generally, the first 15 minutes of the tour is spent exploring the gardens and courtyards, and the rest is spent inside the house. please note we do walk at a casual pace, but we will be walking on some uneven terrain including gravel walkways and grassy areas., is taliesin handicap accessible, since the tour covers uneven terrain and stairs, as well as boarding our shuttle, we do not advise this tour for those with accessibility issues. if you are concerned about accessibility please contact us prior to purchasing tickets to determine which tours are best suited to your abilities. accessible tours are available by special arrangement with 3 weeks' notice. if you have any questions or would like to schedule an accessible tour, please contact us., do you allow photography, due to the fast-paced nature of this tour, photography opportunities are limited., can i leave the tour early, guests are shuttled from the frank lloyd wright visitor center to the estate so guests will not be able to leave during the tour., is taliesin open all year round, the regular tour season runs from may 1 through october 31. taliesin offers 2-hour house tours in april and november on friday, saturdays, and sundays. private tours of the house can be scheduled at any time of year., do you have a gift shop, yes, the taliesin gift shop is open every day from 9:00 am to 5:00 pm during our regular season from may 1 through october 31. in april and november, our gift shop is open fridays, saturdays, and sundays from 10:00 am to 4:00 pm., what should i wear what should i bring, since a portion of the tour takes place outside, we recommend being prepared for the day's weather and wearing comfortable clothing and shoes. note there are gravel walkways that connect the buildings, so please be sure to wear appropriate shoes. in terms of what to bring, we generally find the fewer items you carry with you, the more comfortable you will be., are food and drinks available for purchase, yes, bottled water can be purchased in the gift shop. please note that outside drinks, other than bottled water, are not permitted on tours., are there any restaurants nearby, yes, located within the frank lloyd wright visitor center, the riverview terrace cafe has a warm and friendly atmosphere with windows that span the entire length of the building, giving diners an unforgettable view overlooking the scenic wisconsin river. for those traveling for business or pleasure, the restaurant also has free access to wi-fi. sit, dine, relax and enjoy see cafe hours above., are restrooms available along the tour, restrooms are available in the frank lloyd wright visitor center. we recommend using the facilities prior to the departure of your tour., is there parking available, yes, there is a free parking lot at the frank lloyd wright visitor center., are pets allowed to come, certified service dogs are always welcome. other pets are not permitted on tours. also please note there is limited shade in our parking lot and pets should not be left in vehicles while guests are attending tours., is smoking allowed, smoking is permitted in the exterior areas near the frank lloyd wright visitor center. smoking is prohibited on the grounds of the taliesin estate., do you offer gift cards, yes gift cards are available and they make perfect gifts for holidays, birthdays, or any other occasion, do you offer group tours, yes, in addition to offering tours to the general public, we also welcome larger groups to the taliesin estate. for these groups, we offer the hillside school tour, the 1-house tour, the 2-hour house tour, the highlights tour, and the estate tour. to set up a group tour, please contact us., can we do a private tour, yes, private tours are available year-round. to set up a private tour please contact us..
Hours : Mon - Thur: 9am - 5pm
Extended Hours : Fri - Sun: 9am - 5:30pm
5607 County Road C
Spring Green, WI 53588
Taliesin West
12621 N Frank Lloyd Wright Blvd
Scottsdale, AZ 85259
TALIESIN PRESERVATION
Taliesin preservation, inc. all rights reserved. cookies legal disclaimer privacy policy terms and conditions, privacy overview.

You’re in the Wright Place!
Frank Lloyd Wright Site Tours
Immerse yourself in the visionary genius of Frank Lloyd Wright by exploring his iconic structures. From sprawling estates like the Dana-Thomas House to cozy cottages, Wright’s designs continue to inspire! Many of his creations offer public tours, creating a unique opportunity to step back in time and experience Wright’s architectural philosophy firsthand.
Whether you’re a lifelong architecture enthusiast or simply curious about this American design master, a Frank Lloyd Wright house tour is an unforgettable experience. With locations across the country, there’s a Wright design waiting to be discovered.
Featured Tours
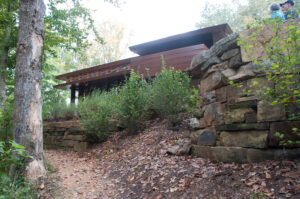
Bachman-Wilson House at Crystal Bridges Museum(1956)
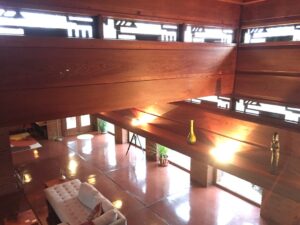
Bernard Schwartz House (1939)
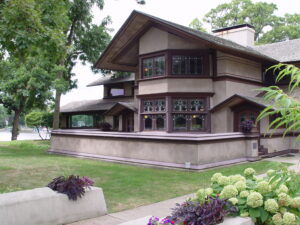
Bradley House (1900)
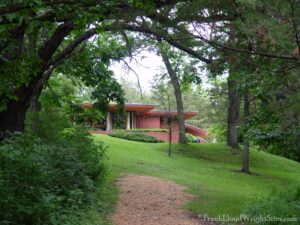
Cedar Rock – Lowell Walter House (1945)
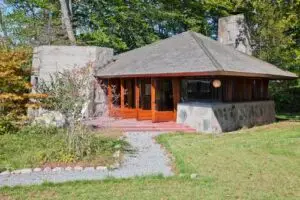
Chahroudi House (1951)

Charnley-Persky House (1892)
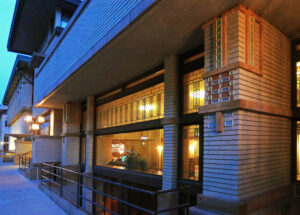
City National Bank & Hotel (1909)
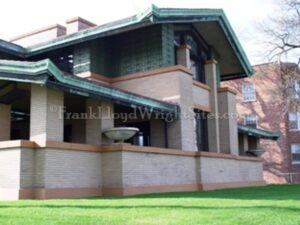
Dana-Thomas House (1902)
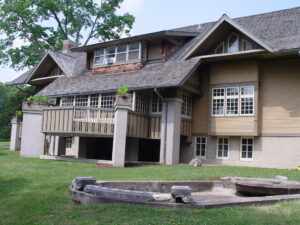
Fabyan Villa
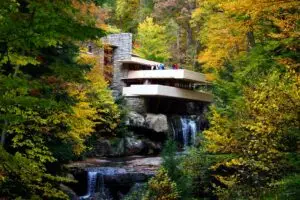
Fallingwater
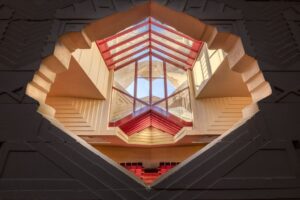
Florida Southern College (1938-1954)
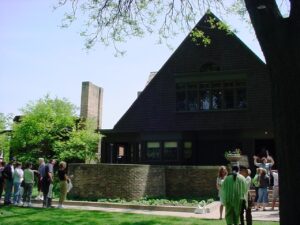
Frank Lloyd Wright Home & Studio (1889)
(This page may contain affiliate links. Read our disclosure about affiliate links .)
Additional Resources, Links & Products
Wright Sites: A Guide to Frank Lloyd Wright Public Places (Amazon book)
- Frank Lloyd Wright’s Public Buildings by Thomas A. Heinz (Amazon book)
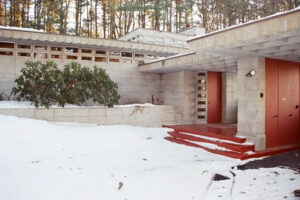
Kalil House
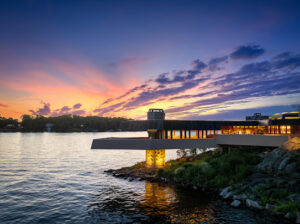
Massaro House
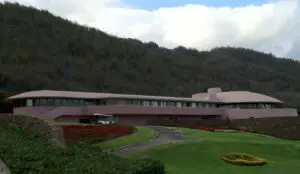
King Kamehameha Golf Club
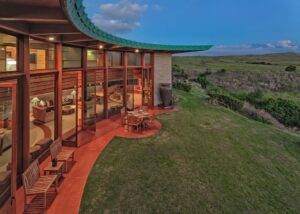
Cornwell House (1995)
For your home.

Yvonne Carpenter-Ross
Flw enthusiast & webmaster.
Architecture and home design have always fascinated me. As a young girl I enjoyed drawing floor plans, rearranging my parent’s furniture and playing with Lincoln Logs and Legos. My passion has always been the architecture of Frank Lloyd Wright. Since I have been old enough to drive a car, I have visited Frank Lloyd Wright homes in the Chicagoland area and attended the Wright Plus house walks. Now, as co-owners of Northern Sky Designs , my husband & I are able to combine our website design skills and FLW travels to bring you this website! Enjoy!
Follow me on Instagram

Frank Lloyd Wright in Wisconsin
“what sets wisconsin’s frank lloyd wright trail apart is the comprehensive examples that you’ll see of wright’s architecture, including a church, affordable housing, a warehouse, a civic building and his own 800-acre estate.”.
By Beth Reiber
It takes a few days to see all nine buildings along Wisconsin’s 200-mile Frank Lloyd Wright Trail, but it doesn’t take nearly that long to learn that the genius who changed how we view architecture was a complicated and difficult man. Cost overruns were common. Leaky roofs were ubiquitous. Wright was often imperious, insisting on architectural details that were stunning but impractical, such as a research tower so bright its staff was provided sunglasses.
Yet ask anyone to name America’s greatest architect, and most likely the answer will be Frank Lloyd Wright. Perhaps best known for his Prairie-Style homes, Wright also designed banks, resorts, churches, schools, company businesses, bridges, a warehouse, gas station, beer garden and art museum. More than a third of his buildings are on the National Register of Historic Places or the National Register of Historic Districts. In 2019, his work won UNESCO World Heritage status, with eight of his buildings designated The 20th-Century Architecture of Frank Lloyd Wright.
Among them is Taliesin, Wright’s home and studio for more than four decades and the crowning jewel of Wisconsin’s Frank Lloyd Wright Trail .

Taliesin served as Wright’s home and studio for 48 years and takes full advantage of Wisconsin’s Driftless landscape, including the Birdwalk that extends over the valley.
“What sets Wisconsin’s Frank Lloyd Wright Trail apart is the comprehensive examples that you’ll see of Wright’s architecture, including a church, affordable housing, a warehouse, a civic building and his own 800-acre estate,” said Amanda Weibel, communications officer of Travel Wisconsin.
What struck me as I followed the Trail was how little I knew about him, but tour guides at many of the sites told stories that brought the man to life. One of the unexpected joys was the road trip itself, through a southern Wisconsin countryside of rolling hills, lakes, streams, tidy dairy farms and welcoming small towns like Spring Green, which bookends summers with a tribute to Bob Dylan on Memorial Day and Beatlefest on Labor Day.
“The younger generation doesn’t know who Frank Lloyd Wright is,” said Erin Crowley, tour guide at Taliesin, near Spring Green. “Once you get those folks out here, they get it.”
I didn’t get it until my early thirties, while living in Tokyo and researching what would eventually become a 650-page guidebook to Japan. In 1916, Wright sailed to Tokyo to oversee construction of The Imperial Hotel, his first major international commission. Shortly after opening, the hotel survived almost intact the 1923 Great Kanto Earthquake, which killed some 140,000 people and laid about a third of the city to waste. Unfortunately, Wright’s masterpiece did not survive redevelopment, so that by the time I reached Japan in the 1980s, I had to travel to Meiji Mura, an open-air architectural museum outside Nagoya, where The Imperial stands as a shadow of its former self. I was in awe as I stepped into its lobby and learned that Wright often designed not just a building but also much of what went into it, from chairs and lamps to windows and dinner plates. I’m guessing most Frank Lloyd Wright fans can recall their first introduction, kind of like a first love. From that time on I was hooked.

Taliesin showcases furnishings designed by Wright and his collection of Asian artwork.
Frank Lloyd Wright’s early life
Frank Lloyd Wright was born in Richland Center, Wisconsin, on June 8, 1867. By all accounts, his mother, from a large Welsh farming family, doted on her only son, hanging illustrations of famous European cathedrals in his room and giving him a set of German building blocks. Frank’s father, a musician and preacher, moved the family to various ministries before settling in Madison in 1878. When Frank was 11, his mother sent him to work on the family farm near Spring Green, where he decided farming was not for him. He did, however, fall in love with nature, with the region’s unique topography of steep hills, rock outcroppings, forested ridges, and deep river valleys. Because the landscape was never impacted during the last ice age, it lacks glacial deposits known as drift. It’s called, therefore, the Driftless Area, which to my mind conjures a romantic notion of a natural world aimlessly on the move. Frank’s father, on the other hand, did prove driftless, and after his parents divorced in 1885, Frank never saw his father again.
After a short stint at the University of Wisconsin, Wright left for Chicago in 1887, determined to become an architect. He soon landed at the architectural firm of Adler and Sullivan, where Louis Sullivan, famous for designing early skyscrapers, served as Wright’s mentor. In 1889, Wright married Catherine (Kitty) Lee Tobin and, with a loan from Sullivan, bought a four-room Shingle-style house in the idyllic Chicago suburb of Oak Park. Six children and an expansion of the home soon followed. In what was to become a pattern for most of his life, Wright lived beyond his means, including indulging in his love for Japanese prints. To make ends meet, he moonlighted on the side, secretly designing residential homes until it led to the termination of his employment with Sullivan in 1893. Frank dove into working for himself, adding a high-ceilinged studio to his home and hiring assistants. He never looked back.

This Model B1 single-family home, open for tours on the Burnham Block in Milwaukee, was one of several dozen affordable American System-Built Homes Wright designed for the average family.
Before the turn of the 19th century, the typical American home was Victorian, with wrap-around porches and parlors packed with decorative objects. Wright, convinced that architecture should improve the lives of its inhabitants, rejected the commonplace vertical box home in favor of horizontal houses built low to the ground, with low-pitched roofs, sheltering overhangs, concealed entrances, and open floor plans that flowed from room to room. His singular vision created what became known as the Prairie Style, considered the first truly American architecture. From 1900 to 1909 he designed 139 prairie houses, mostly in the Chicago suburbs.
To get a handle on Wright’s early career, I visited the birthplace of his architectural vision, his Oak Park former home and studio. I was struck by the Japanese elements of the home, especially the inlaid lighting in the dining room that is reminiscent of a decorated shoji and the stark hallway connecting the studio and house, which, with its vertical slats and other unadorned wooden features, resembles passageways in Japanese temples and inns. Because Wright designed many of his neighbors’ homes, his old Oak Park neighborhood is now designated the Frank Lloyd Wright/Prairie School of Architecture Historic District, boasting the greatest concentration of Wright-designed structures in the world.
As fate would have it, one of his clients was Edwin H. Cheney. Dissatisfied with their marriages, Wright and Cheney’s wife, Mamah Borthwick Cheney, abandoned their families and took off for Europe in 1909, with Wright closing his studio and leaving unpaid bills.
Life at Taliesin
They were gone a year, but when gossip hounded them upon their return, they moved to Wisconsin in 1911 to begin a new life. Out of money, Wright borrowed funds to design and build a home near Spring Green, in the very countryside his Welsh family had homesteaded and Wright loved as a farm boy. He named his home Taliesin, after a Welsh word meaning “shining brow,” and built it on the side (or “brow”) of his favorite hill, because building on the top, he said, would take away the hill.
“I’d like to have architecture that belongs where you see it standing and is a grace to the landscape instead of a disgrace,” Wright commented in Frank Lloyd Wright , a 1998 PBS documentary by Ken Burns.
Wright incorporated natural elements in the construction of his pastoral retreat, including rough limestone quarried nearby, sand from the Wisconsin River, and locally felled trees. It’s the epitome of what he called organic architecture, in harmony with nature and, for me, the most important Wright destination in Wisconsin. Wright continually changed and added to his estate, reflecting so many periods and decades of his life, it has been called his autobiography in wood and stone.
In a 1930 essay, Wright wrote, “More dramatic elsewhere, perhaps more strange, more thrilling, more grand, too, but nothing that picks you up in its arms and so gently, almost lovingly, cradles you as do these southwestern Wisconsin hills.”
Today, Taliesin’s 800-acre estate is open for tours, including his 37,000-square-foot home, studio, school, a house he designed for his sister, and gardens. His living room makes me swoon, not because it’s overwhelming or demonstrative but because it embodies his philosophy that architecture should not obstruct the environment but rather should seamlessly blur the boundaries between outside and inside. He designed chairs that sit low, so as not to obstruct views of nature from the row of windows, with corner glass meeting without trim so there’s no interruption. Naturally, I was intrigued by his Asian art collection, learning from the guide that not only did Wright collect Japanese ukiyo-e (woodblock prints) but was also a dealer in Japanese art. In fact, she said, Wright “spent all of his commission from the Imperial Hotel on art.”
But an idyllic life at Taliesin was not in the cards. Although Mamah was able to get a divorce in 1911, Kitty didn’t grant Frank one until 1923. Conservative neighbors were scandalized, and Wright’s relaunched career was slow to take wings. In 1914, while Wright was in Chicago, an unstable employee locked doors and windows, set fire to the house and stood at the only exit, brutally murdering Mamah, her two children and four others with an axe as they tried to flee.
Wright responded to the tragedy by rebuilding Taliesin and throwing himself into his work. Within months after Mamah’s murder, however, Wright invited Miriam Noel, a wealthy divorcee, to move in with him. By all accounts, theirs was a stormy relationship.
Affordable housing
By 1915 Wright was busy designing American System-Built Homes, which were to be affordable, mass-produced small homes for the average family. Wright cared about the concept–that inexpensive dwellings could also be works of art enhancing the quality of life–so much he created more than 950 drawings and sketches, more than for any other project, and designed more than three dozen housing models to be sold through builders and developers.
Although the plan was to build tens of thousands of units, like the prefab houses sold in Sears, Roebuck and Co. catalogues, the idea didn’t take flight. Today, the largest concentration of American System-Built homes are two single-family houses and four duplexes that were erected in 1915 and 1916 on West Burnham Street in Milwaukee. Two are open for tours, including Wright’s Model B1 single-family home, the smallest of Wright’s models at just over 800 square feet. Meticulously restored to its 1916 appearance (thanks to Wright’s many drawings), it’s an architectural marvel of efficiency and space, complete with living room, fireplace, two bedrooms, and a kitchen large enough for a dining nook. Natural light bathes the home from 33 windows of varying heights and sizes.
Nineteen American System-Built homes are thought to have been built, but there’s no record of where they might be. My tour guide, Sharon Steinmetz, threw out the ultimate challenge: “Maybe you can find one!”
Although the project failed, Wright’s desire to create beautiful homes for ordinary families never wavered. When a Madison couple asked him to design an affordable dwelling in 1936, he built the Herbert Jacobs House, which served as a prototype for some 140 Usonian homes he designed during the rest of his career (Usonian is derived from “United States of North America”). The Herbert Jacobs House (not open to tours), made of brick, wood and other natural materials, is private to the street but opens at the back with glass walls and overhanging eaves for shade; has no basement, attic or garage (but has a carport instead); and sports Wright’s signature open living spaces.
A.D. German Warehouse
Always short of money, Wright agreed to pay off his debt to Albert D. German by designing a warehouse in Richland Center, Wright’s birthplace, to store sugar, flour, cement, and other dry goods of German’s wholesale business. By the time I visited the A.D. German Warehouse on the Frank Lloyd Wright Trail, I wasn’t surprised to learn that construction, begun in 1917 at an initial cost estimate of $30,000, was halted unfinished in 1921 after spending soared to $125,000. Even so, it was used as a warehouse until 2016, though one could never anticipate where it might leak next. Like many sites on the Trail, it is now under the care of a non-profit.
As the only warehouse Wright ever designed, The A.D. German Warehouse is so different from everything else in this small town of 5,000 residents, it’s hard to imagine anyone driving by without wondering about this four-story, 4,000-foot brick fortress, topped with a hand-chiseled concrete geometric frieze said to resemble a Mayan temple. It was only the second time Wright employed reinforced concrete and is considered a fine example of early poured-concrete construction, with concrete floors supported by concrete pillars that decrease in size as they rise to the fourth floor. The whole building rests on a pad of cork for stability and shock absorption.
“This is an envelope-type building that’s built so well,” explained tour guide and Richland Center native Mike Meadows, referring to the building’s unique structural concept and outer enclosure, “you could take the existing walls away and it would still stand. His thinking was way out of the box.”
Yet “no one had an ego as big as Mr. Wright,” he added (apparently, few people called him Frank). Meadows said he saw Wright once and that he looked like Dracula with his signature black cape.
The A.D. German Warehouse was never completed as Wright intended, including eight cantilevered downspouts that were designed to also contain lighting.
Wright’s career struggles and relaunch
Wright’s divorce with Miriam Noel was not yet finalized when he met Olga Lazovich (known as Olgivanna) and brought her to Taliesin in 1925, pregnant with their child. When fire destroyed Taliesin yet again, this time due to faulty wiring, and the bank foreclosed on his mortgage, friends bailed him out and Taliesin was rebuilt. After Miriam granted Wright a divorce in 1927, Olgivanna and Wright married. She was half his age. They stayed together the rest of Wright’s life.
With few commissions coming in during the 1920s, followed by the Great Depression, many considered Wright past his prime when he hit his sixties. Yet Olgivanna encouraged her husband to sell himself to the public by lecturing and writing his autobiography. In I932, they opened the Taliesin Fellowship, an architectural school for apprentices who paid to live and learn by working on buildings at Taliesin, including the remodeling and expansion of a boarding school, a drafting studio and assembly hall, and put in manual labor from farming to cooking.
Indeed, Wright’s most prolific years were yet to come. One of his first breaks was for a house in Pennsylvania, for the Edgar Jonas Kaufmann family. When Wright learned that Kaufmann was on his way to Taliesin to see the plans, which the architect had not yet started, Wright famously drew them up in less than three hours. Fallingwater, completed in 1937 and dramatically cantilevered over waterfalls like it’s floating on air, embodies Wright’s vision of integrating architecture with nature and is considered one of the most famous modern houses of the 20th century.
For health reasons, 1937 is also when Wright decamped to the Arizona desert with his wife and entourage of Fellowship apprentices to create Taliesin West. For the rest of his life, Wright spent winters at Taliesin West and the other half of the year in Wisconsin.
SC Johnson global headquarters and home
Another important commission was for SC Johnson company’s global headquarters in Racine, Wisconsin, makers of household products. Completed in 1939 and the only Wright-designed corporate headquarters still in use, the SC Johnson Administrative Building features a gorgeous half-acre open workspace (as opposed to cubicles popular at the time), with rows of graceful hollow columns that are only nine inches at their base and gradually increase in diameter to the skylit ceiling, where they open like lily pads to form a canopy. Wright also designed some 40 different pieces of furniture, including different desks according to profession and chairs color-coded for each department. When staff complained about the instability of his three-legged chairs, Wright changed them to four legs only after he, too, fell over trying one out.

Wright often designed buildings with no obvious entrance, including Wingspread with its hidden, low-ceilinged entranceway.
Wright later designed the adjacent SC Johnson Research Tower, one of the tallest structures ever built on the cantilever principle. Its 15 floors are attached to a central core, which contains the elevator, stairwell and restrooms and extends 54 feet into the ground for support. Encasing the building are walls of 5,800 Pyrex glass tubes alternating with bands of bricks. SC Johnson’s website says the “tower almost seems to hang in the air,” a metaphor, perhaps, for the untethered creativity the state-of-the-art research facility was designed to inspire.
Naturally, there were problems with both buildings. The glass-tube ceiling of the administration building leaked, forcing bucket brigades until it was eventually replaced by acrylic panels. The tower was so bright, staff was issued sunglasses. After closing in 1982 due to changing needs, the tower now serves partly as a museum, with two floors serving as a time capsule for when laboratories developed Johnson products ranging from furniture wax to insect repellant.
Wright used Kasota stone, red brick, stucco and wood to tie Wingspread to earth, an integral part of his “organic” architecture.
Nevertheless, Herbert Fisk Johnson Jr. was so taken by Wright that he commissioned the architect to design Wingspread, his family residence for 20 years (it’s now used as an educational conference center). Completed in 1939, Wright’s largest two-story Prairie-style home is considered a prime example of his “organic” architecture. The 14,000-square-foot structure, shaped like a pinwheel with four wings that hug the rolling landscape of the 39-acre property, contains seven fireplaces, terraces for entertaining, a spiral staircase leading to a crow’s nest for the Johnson children and an astonishing 500 windows, all of which can be opened.
Wright’s later years
After World War II, the economy boomed and the octogenarian found himself very much in demand. In 1947, when the First Unitarian Society of Madison needed a new church, Wright was their natural choice. His parents were founding members; Wright himself was a member. The resultant Unitarian Meeting House is a culmination of all his design principles, with low overhangs concealing the main entrance, natural materials, radiant floor heating and a “compression-release” interior that flows from low-ceilinged spaces to airy ones. Instead of the usual church steeple, Wright designed a soaring, triangular prow with clear glass wall behind the pulpit, so that if one got bored listening to the preacher, Wright said, you could look outside and see beautiful nature.

Wright used clear rather than stained glass for the First Unitarian Society’s Meeting House, with a roof that Wright likened to the shape of “praying hands.”
But construction proved arduous, with church members (there were only 150 of them) hauling 1,000 tons of dolomite quarried 35 miles away to save money. Even so, the original cost estimate of $60,000 ballooned to $235,000 by the time it was finished in 1951. Our guide said that Wright was not always liked. “People in Madison called him Frank Lloyd Wrong,” she said. Yet he was redeemed, in my eyes, not only by the Meeting House but by the 15 Hiroshige woodblock prints Wright donated, some hanging in the church hallway, faded by sunlight.
In his later years Wright also designed the Solomon R. Guggenheim Museum in New York City, as well as the Annunciation Greek Orthodox Church in Milwaukee and the Wyoming Valley School near Spring Green (now a cultural arts center).
But even death wasn’t the end of Frank Lloyd Wright’s career. In 1959, just months before he died on April 9, Wright submitted a final drawing for a civic center in Madison, an update of his original 1938 plans; political wrangling delayed the opening of Monona Terrace until 1997. Today, the community and convention center is a tourist attraction, extending 90 feet over Lake Monona and offering public events, exhibits, a rooftop garden, and guided tours.

Wright donated his commission and purchased additional land for the Wyoming Valley School, used by elementary students from 1958 to 1990 and now a cultural arts center.
Although it became clear while following the Frank Lloyd Wright Trail that functionality often took a backseat to beauty (my guide at Taliesin said that Wright’s design of the hillside barn necessitated hay being hauled uphill to the cows), I couldn’t help but be thrilled by what I imagined as the Japanese elements of his design, the connectedness to nature, his melding of architecture with the landscape. His influence on American architecture was so profound, many of his ideas, materials and technology that were once considered revolutionary are now commonplace.
“The mission of an architect is to help people understand how to make life more beautiful, the world a better one for living in, and to give reason, rhyme, and meaning to life.” Frank Lloyd Wright, 1957
Beth Reiber has been a freelance writer most of her adult life, including stints in Germany and Japan. Although Japan is her specialty, she writes about everywhere she goes. She resides in Lawrence KS with her dog, cat, and menopausal chickens. For more, see her blog, www.bethreiber.com .
Related Posts

August Wilson’s “Radio Golf” Still Timely

From Mexico City to the Steel City

Execution of an Innocent Man

Get the best regional writing in your inbox every week.
(Plus 15% off items in the Belt Shop!)
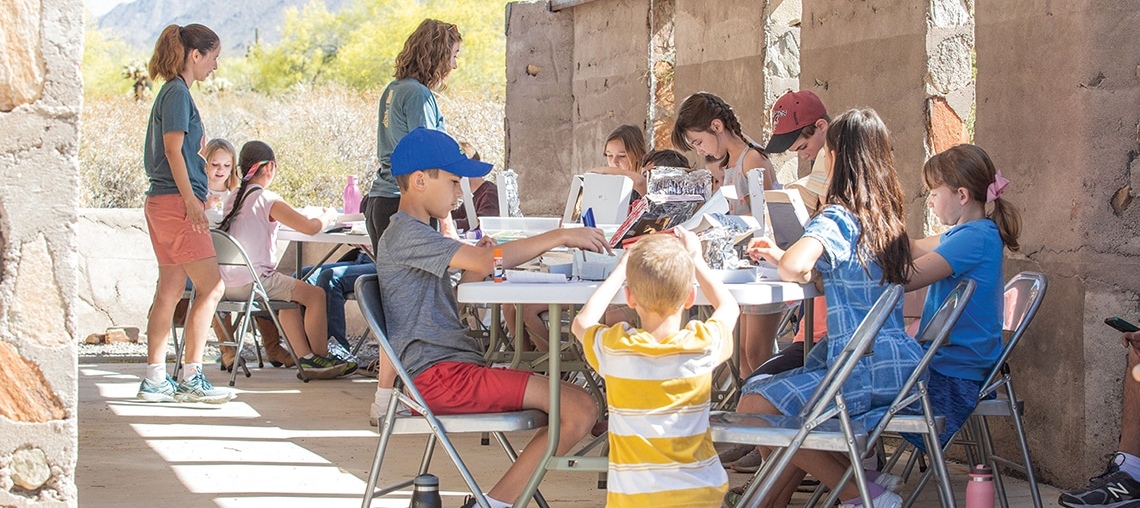
Homeschool Explorations (Ages 9-11): Architecture Inspired by Nature
October 10, 2024.
Frank Lloyd Wright’s designs were all based on the principles of organic architecture. What is that? During this lesson, students will explore this architectural philosophy and learn how the natural world helped inspire some of the world’s most beautiful buildings.
Time: 9:30 a.m. – 11:00 a.m.
Price: Homeschool student $15 Adult chaperone $0
Buy Tickets
The Whirling Arrow
News and updates from the Frank Lloyd Wright Foundation
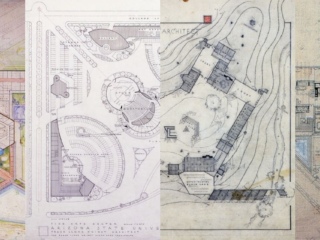
Frank Lloyd Wright + Arizona
Frank Lloyd Wright’s connection to Arizona, the location of his personal winter home Taliesin West, runs deep, with his architectural influence seen all over the Valley. Here, PhD student David R. Richardson gives a brief overview of several of Wright’s most notable projects in the Grand Canyon state.
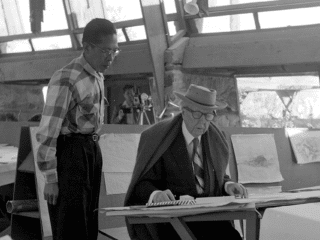
June 9, 2024 International Archives Day
The Frank Lloyd Wright Foundation Collection includes fine and decorative art, the personal belongings of the Wright’s, the creative output of the Fellowship, archival material, the William Wesley Peters Library, and the historic buildings at Taliesin and Taliesin West. Highlighted below are items currently on view, stored in the vaults, in the Archives, and from the WWP Library.


IMAGES
VIDEO
COMMENTS
Here you will find information on tickets and tours for Taliesin West, a National Historic Landmark in Scottsdale, Arizona. The site includes information on tour times, shopping at the Frank Lloyd Wright Store, and accessibility for guests in need of special assistance. Visitors can also make reservations for tours online.
There are 11+ Frank Lloyd Wright structures in the greater Phoenix, Arizona area. Click on links below to view tour information, additional photos and learn more about each building's history and location. Some of the Arizona sites are open for tours or available for overnight stays!
Taliesin West is a World Heritage site and National Historic Landmark nestled in the desert foothills of the McDowell Mountains in Scottsdale, Arizona. Wright's beloved winter home and desert laboratory was established in 1937 and diligently handcrafted over many years. Deeply connected to the desert from which it was forged, Taliesin West ...
About Taliesin West In the foothills of the McDowell Mountains, Taliesin West was designed by Frank Lloyd Wright over 80 years ago. One of the most influential architects of our time, Frank Lloyd Wright's career spanned more than 70 years and produced such iconic buildings as Fallingwater and the Guggenheim Museum. With each masterful design, […]
Taliesin West in Phoenix, Arizona - Photo by Yvonne Carpenter-Ross. By 1932, Frank Lloyd Wright was not only growing tired of the harsh Wisconsin winters ( I can only imagine; a call to our friends back in Illinois had confirmed the 15-18 inches of snow that had fallen and the four-foot drifts in our driveway while we visited Taliesin West), he ...
About. Experience the beauty of the Sonoran Desert through the eyes of Frank Lloyd Wright. Deeply connected to the land from which it was forged, Taliesin West is a celebration of the Arizona desert — a celebration you can step into and explore on a tour, either guided by a Taliesin West expert or at your own pace with an audio tour.
Drawn to Arizona by the beauty of the Sonoran Desert, Frank Lloyd Wright created a provocative and inspiring design for Taliesin West, the great architect's winter camp and desert laboratory. Immerse yourself at Scottsdale's only National Historic Landmark as you experience one of the world's most extraordinary architectural sites. Our audio tour welcomes you into the world of the Desert ...
The grounds and buildings were constructed over a period of approximately twenty years by Frank Lloyd Wright and his apprentices. Set amid a Sonoran Desert Preserve of 491 acres, Taliesin West tours wind through provocative terraces, landscaped gardens and walkways commanding dramatic views of Camelback Mountain and the Valley of the Sun.
Plan your visit and purchase tour tickets at www.franklloydwright.org or by calling (888) 516-0811. Taliesin is closed on Easter, Thanksgiving and Christmas. Looking for a unique gift or keepsake to remember your trip to Arizona? From locally-made goods to artful artifacts, Arizona's bevy of...
In honor of National Arizona Day this June, we're celebrating the enduring legacy of Frank Lloyd Wright in the Grand Canyon State! Immerse yourself in the architect's genius with a tour of his iconic desert designs, each one a masterpiece thoughtfully integrated into the breathtaking Arizona landscape. From the sprawling luxury of the ...
The entrance to Taliesin West is located at the intersection of Cactus Road and Frank Lloyd Wright Boulevard (the equivalent of 114th Street) in northeast Scottsdale. Taliesin West Address: 12621 N. Frank Lloyd Wright Blvd. Scottsdale, AZ 85259. GPS: 33.606395,-111.845172.
Then there's Frank Lloyd Wright. ... have a glass of wine and marvel at the surroundings. 1.5-hour tours of the Arizona Biltmore are offered three times a week. Weekends in April begin at $360 ...
Taliesin West was architect Frank Lloyd Wright's winter home and studio in the Arizona desert from 1937 until his death in 1959 at the age of 91. It is the headquarters of the Frank Lloyd Wright Foundation. Open to the public for tours, Taliesin West is located on Frank Lloyd Wright Boulevard in Scottsdale, Arizona.The complex drew its name from Wright's home, Taliesin, in Spring Green, Wisconsin.
The Frank Lloyd Wright Foundation Collection includes fine and decorative art, the personal belongings of the Wright's, the creative output of the Fellowship, archival material, the William Wesley Peters Library, and the historic buildings at Taliesin and Taliesin West. Highlighted below are items currently on view, stored in the vaults, in ...
Store Hours: Friday - Wednesday, 10:00am to 6:00 pm and Thursday, 10:00 am to 8:00 pm. The store sells books, home decor, apparel, and art that celebrates Frank Lloyd Wright. Entry fee: You can only visit Taliesen West on a 90 minute guided tour, which you need to reserve at least a week in advance. The cost is $49.99.
The former Arizona headquarters of one of America's greatest architects is introducing a tour that visitors can complete at their own pace. Frank Lloyd Wright's Taliesin West in Scottsdale launched the At Your Leisure Tour this month; it runs through August 27. From 1 to 2:30 p.m. Fridays, Saturdays and Sundays, visitors can explore the iconic architecture laboratory's public spaces without a ...
SCOTTSDALE, Ariz. — This weekend you can visit Frank Lloyd Wright's winter home and desert laboratory located in Scottsdale, Arizona, for a discount thanks to their Discovery Day. This only ...
The Frank Lloyd Wright Spire is a 75,000-pound, 125-foot-tall spire built in 2004 to honor a design Wright offered in 1957 for the Arizona Capitol building. His design, dubbed "The Oasis," was a futuristic spire and glass canopy that stymied the state legislators at the time. At night, the Spire lights up in blue and green and can be ...
Overview. The fast-paced One-hour House Tour explores Frank Lloyd Wright's extraordinary home, designed and modified by the architect over nearly fifty years. This tour looks at two of the major spaces in Wright's career, including the living quarters of Taliesin and his personal studio, where he designed many of his masterpieces, including ...
Immerse yourself in the visionary genius of Frank Lloyd Wright by exploring his iconic structures. From sprawling estates like the Dana-Thomas House to cozy cottages, Wright's designs continue to inspire! Many of his creations offer public tours, creating a unique opportunity to step back in time and experience Wright's architectural ...
The Frank Lloyd Wright Foundation Collection includes fine and decorative art, the personal belongings of the Wright's, the creative output of the Fellowship, archival material, the William Wesley Peters Library, and the historic buildings at Taliesin and Taliesin West. Highlighted below are items currently on view, stored in the vaults, in ...
11 Famous Frank Lloyd Wright Buildings in Arizona. 1. Arizona Biltmore Hotel. Source: Facebook. This stunning legendary landmark hotel boasts a colorful history and superior service. It is set within 39 acres in the heart of Phoenix and is a great place to stay in given its luxurious accommodations.
Share. From the time Frank Lloyd Wright began visiting Arizona in the 1920s until his death in 1959, he witnessed the population of Phoenix multiply tenfold, from nearly 40,000 to over 400,000 people. This burgeoning society needed architecture and civic identity, but also had its share of challenges. Early in this phase of his life he stated ...
"What sets Wisconsin's Frank Lloyd Wright Trail apart is the comprehensive examples that you'll see of Wright's architecture, including a church, affordable housing, a warehouse, a civic building and his own 800-acre estate." ... Two are open for tours, including Wright's Model B1 single-family home, the smallest of Wright's models ...
Frank Lloyd Wright + Arizona. Frank Lloyd Wright's connection to Arizona, the location of his personal winter home Taliesin West, runs deep, with his architectural influence seen all over the Valley. Here, PhD student David R. Richardson gives a brief overview of several of Wright's most notable projects in the Grand Canyon state.