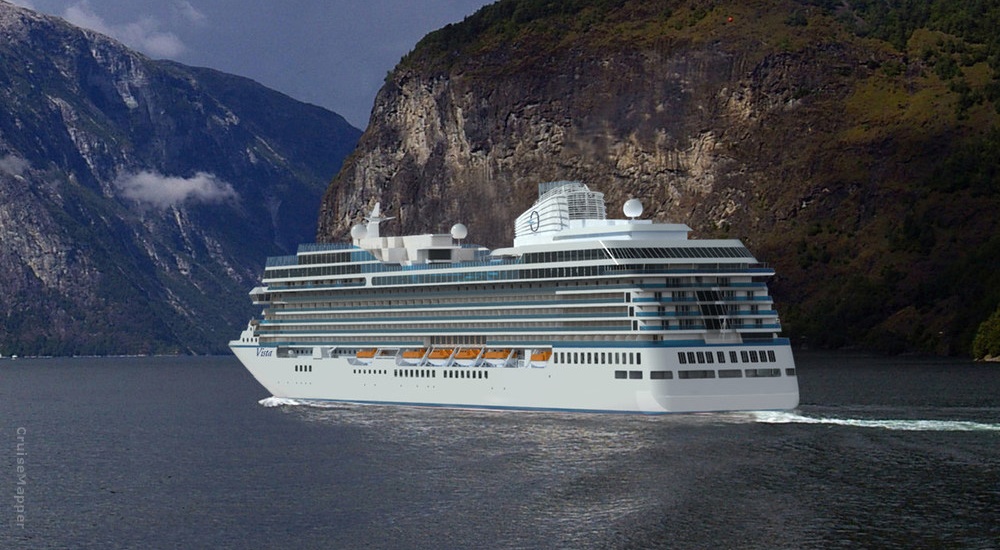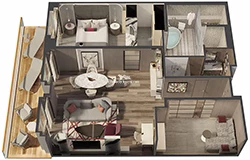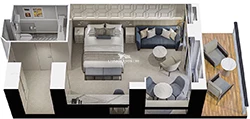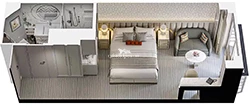- CruiseMapper

Oceania Vista deck plans
Deck layouts, review of facilities, activities, amenities.

Oceania Vista deck plan review at CruiseMapper provides newest cruise deck plans (2024-2025-2026 valid floor layouts of the vessel) extracted from the officially issued by Oceania Cruises deckplan pdf (printable version).
Each of the Oceania Vista cruise ship deck plans are conveniently combined with a legend (showing cabin codes) and detailed review of all the deck's venues and passenger-accessible indoor and outdoor areas. A separate link provides an extensive information on Oceania Vista staterooms (cabins and suites), including photos, cabin plans and amenities by room type and category.
Oceania Vista (2023-built) is the first Oceania Cruises ship of the new ALLURA Class. The sistership is Allura (2025) and both are very similar (by design) to the sisterships Marina (2011) and Riviera (2012). All constructed by Fincantieri , these vessels' design was developed by Y&S ((Yran and Storbratten) architectural firm.
MS Vista cruise ship deck plan has a total of 613 staterooms for 1218 passengers (max capacity is 1469 guests), served by 800 crew/staff. The boat has 15 decks (12 passenger-accessible, 6 with cabins), 12 dining options (9 restaurants, of which 6 specialty and 4 complimentary plus 2 surchargeable), 12 lounges and bars, 1 swimming pool, 3 Jacuzzis (large outdoor whirlpool hot tubs), 6 elevators, no self-service laundry/laundromats.
Oceania Cruises Vista has all open deck spaces (including all cabin balconies) covered with high-quality teak. All restaurants feature luxury dining amenities (Versace bone china, Christofle silverware, Riedel crystal. The ship also features an impressive collection of artworks displayed in public spaces.
Deck layouts
Deck 04 - tendering-hospital, deck 05 - lobby-shops-restaurants, deck 06 - dining-casino, deck 07 - cabins, deck 08 - cabins, deck 09 - cabins, deck 10 - cabins, deck 11 - cabins-bridge, deck 12 - suites-lido-pools, deck 14 - sundeck-restaurants-horisons lounge, deck 15 - sports-spa-pools, deck 16 - golf-sundeck.
Oceania Vista deck plans are property of Oceania Cruises . All deck layouts are for informational purposes only and CruiseMapper is not responsible for their accuracy.

Oceania Vista Decks and Cabins
- Click here for ALL
- French Veranda
- Concierge Solo Veranda
- Concierge Veranda
- Penthouse Suite
- Oceania Suite
- Vista Suite
- Owner Suite
- Ship info and tracking
- Cabins Check
Built in 2023, the Oceania Cruises Oceania Vista cruise ship weighs 67K tons and has 612 staterooms for up to 1469 passengers served by 800 crew . There are 15 passenger decks, 6 with cabins. You can expect a space ratio of 46 gross tons per passenger on this ship. On this page are the current deck plans for Oceania Vista showing deck plan layouts, public venues and all the types of cabins including pictures and videos.

Oceania Cruises Oceania Vista
LIVE SHIP TRACKING
STATEROOM CABINS COMPLETE LIST BELOW
OWNER SUITE

Floor Diagram Owners Suite
Sleeps up to: 3 3 Cabins Cabin: 2000 sqft (188 m 2 ) * Size may vary, see details below.
Click for
More Info [+/-]
Deck locations, stateroom cabin features, important size information, stateroom cabin perks, vista suite.

Floor Diagram Vista Suite
Sleeps up to: 3 8 Cabins Cabin: 1200 sqft (113 m 2 ) * Size may vary, see details below.
OCEANIA SUITE

Floor Diagram Oceania Suite
Sleeps up to: 3 14 Cabins Cabin: 1000 sqft (94 m 2 )

PENTHOUSE SUITE

Floor Diagram Penthouse Suite
Sleeps up to: 3 123 Cabins Cabin: 420 sqft (39 m 2 )
Accessible Info [+/-]
Concierge veranda.

Floor Diagram Concierge Veranda
Sleeps up to: 3 264 Cabins Cabin: 250 sqft (23 m 2 ) Balcony: 41 sqft (4 m 2 )
CONCIERGE SOLO VERANDA

Floor Diagram Solo Veranda
Sleeps up to: 1 6 Cabins Cabin: 240 sqft (23 m 2 ) Balcony: 30 sqft (3 m 2 )

Floor Diagram Veranda
Sleeps up to: 3 174 Cabins Cabin: 250 sqft (23 m 2 ) Balcony: 41 sqft (4 m 2 )
FRENCH VERANDA

Floor Diagram French Veranda
Sleeps up to: 3 20 Cabins Cabin: 240 sqft (23 m 2 )
Oceania Vista Deck Page Menu
Click deck pictures to go to individual cruise deck plan pages where you can see all the public areas, venues and stateroom cabins categories for each deck.
Oceania Vista Quick Stats
Big picture oceania vista decks.
Opens in new window (warning: large file)
Oceania Vista Links
- PDF of all the decks
- PDF (choose your own decks)
- Oceania Vista DECK DRAG
- Oceania Vista Cabin Check

CRUISEDECKPLANS.COM Use the input buttons above to go to the main page for a Cruise Ship or Cruise Line.

IMAGES
VIDEO
COMMENTS
Oceania Vista deck plan review at CruiseMapper provides newest cruise deck plans (2024-2025-2026 valid floor layouts of the vessel) extracted from the officially issued by Oceania Cruises deckplan pdf (printable version).
There are 15 passenger decks, 6 with cabins. You can expect a space ratio of 46 gross tons per passenger on this ship. On this page are the current deck plans for Oceania Vista showing deck plan layouts, public venues and all the types of cabins including pictures and videos.
Check out Cruise Critic's expert review of Oceania's Vista cruise ship for the best insider tips on deck plans, cabins, food, entertainment and more.
Deck 7 7124 7127 7122 7125 7120 7123 7118 7121 7116 7119 7114 7117 7112 7115 7110 7111 7108 7106 7104 7102 7100 7109 7107 7105 7103 7098 7101 7096 7099 ... VISTA. Title: vista-deck-plan-level-7 Created Date: 6/29/2023 11:15:04 AM ...
Oceania Vista Deck Plans. Oceania Vista itineraries and information. Click the name of a deck (left) to view plans for that deck. Rollover cabins. for detailed diagrams of cabins; click photo icons to view ship pictures.
Restrooms Elevator Launderette Connecting Staterooms Wheelchair Accessible Triple with Sofabed. DECK PLANS | VISTA. STATEROOM COLOR LEGEND. Paddle Tennis. DECK 16. • Golf Putting Greens • Paddle Tennis • Sun Deck. Barber Shop. • Fitness Track • Shuffleboard • Croquet/Bocce • Aquamar Spa + Vitality Center • Aquamar Spa Terrace ...
Oceania Vista Deck Plans: See what cruise experts had to say about Oceania Vista deck plans on Cruise Critic.
Year Built: 2023. Gross Tonnage: 67,000. Length: 791 feet. Beam: 105 feet. Cruising Speed: 20 knots. Guest Decks: 11. Guest Capacity: 1,200. Staff Size: 800. Guest-to-Staff Ratio: 1.56 to 1.